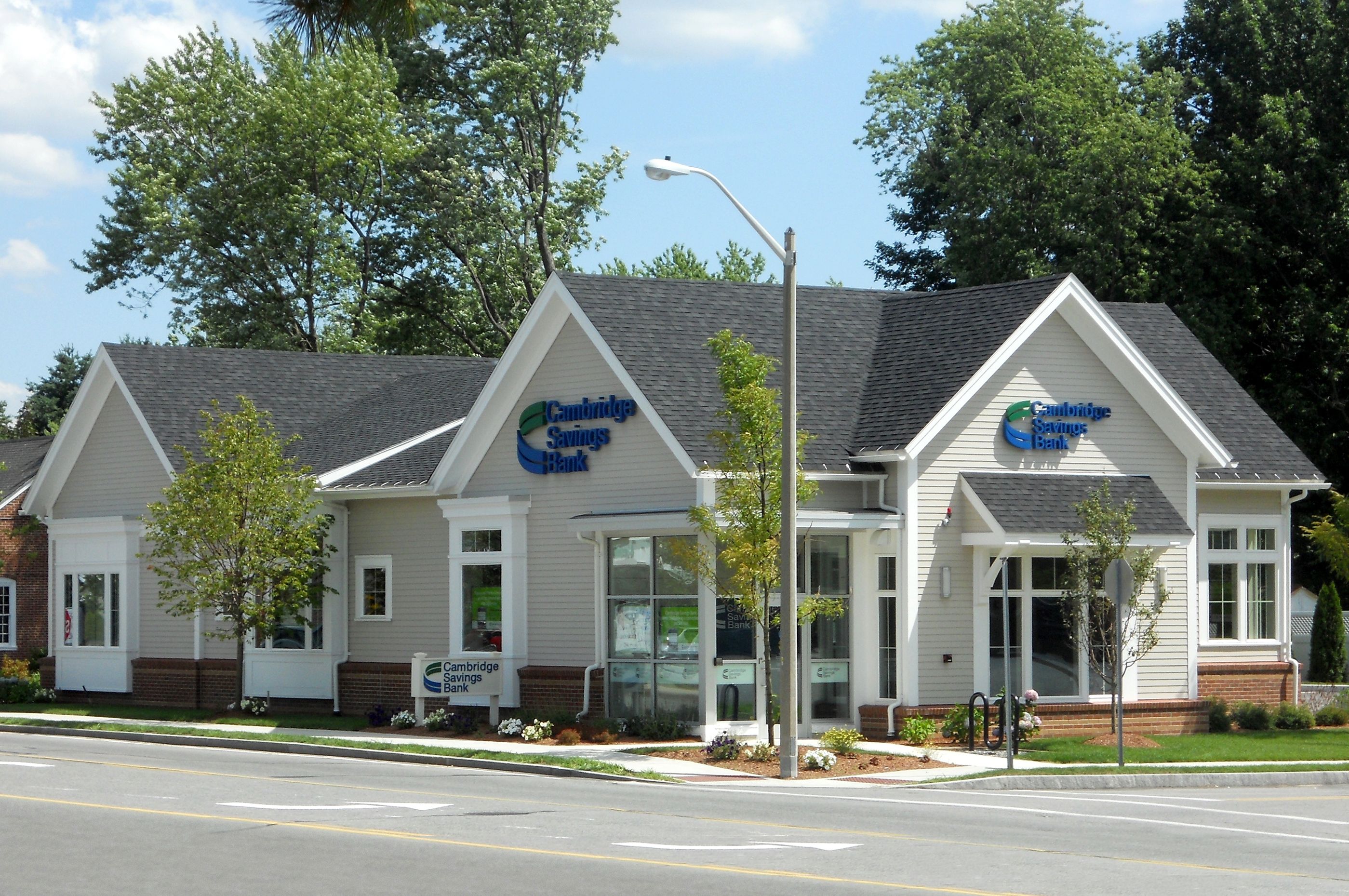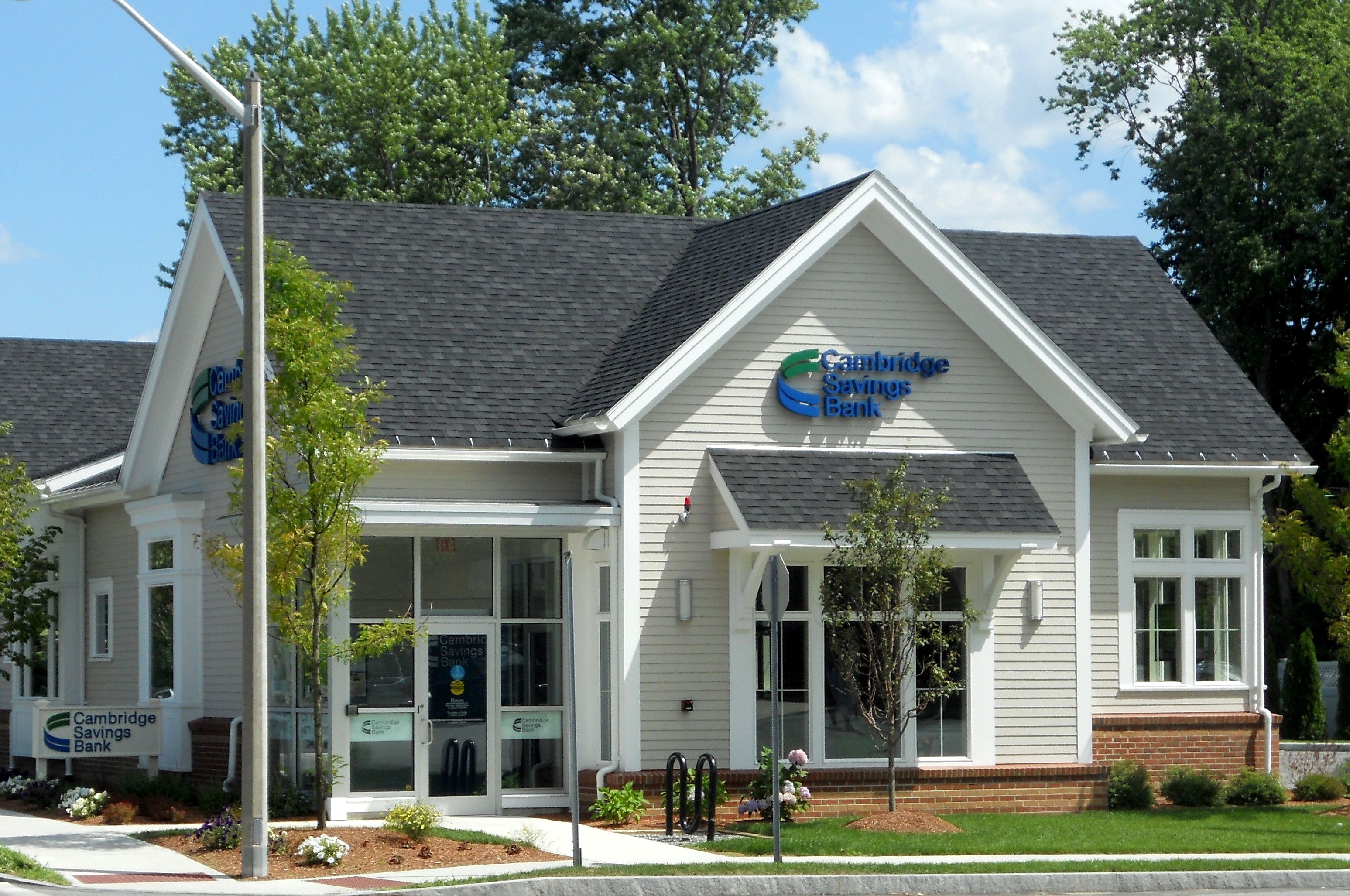Cambridge Savings Bank
Bedford, Massachusetts
The design of the Cambridge Savings Bank draws upon the aesthetic of the existing residential community for its design inspiration. Special attention was given to balance the needs of the bank with the town’s desire for consistency with the neighborhood’s established character. Of particular importance to the design is the use of gable roofs with broad overhanging eaves, which mirror the forms and pedestrian scale of the neighborhood. The height of the bank is also kept to a maximum of 25 feet in response to residences within the immediate vicinity.
The selection of the façade materials and the consistency of the detailing throughout the structure also help to “knit” the project into the neighborhood. Clapboard siding, shingle roofs, wood window casings, divided lite windows, and a red brick base all work together to give this commercial building the look and “feel” of the neighboring community.


