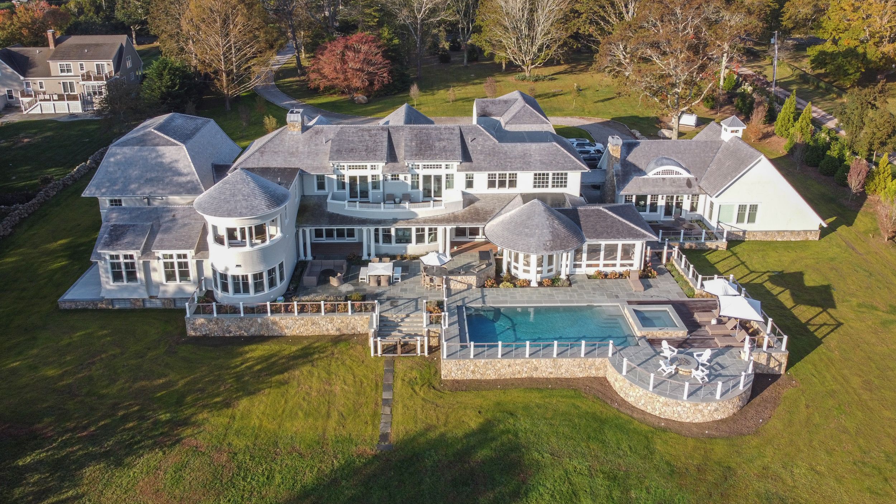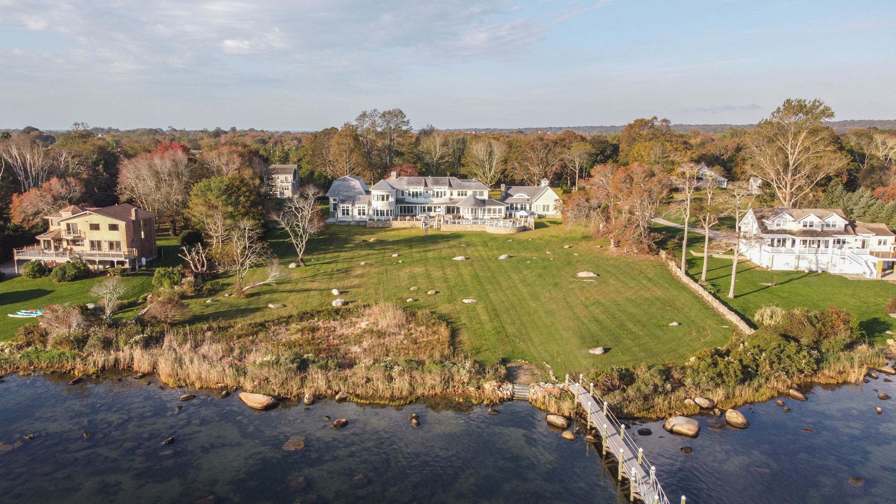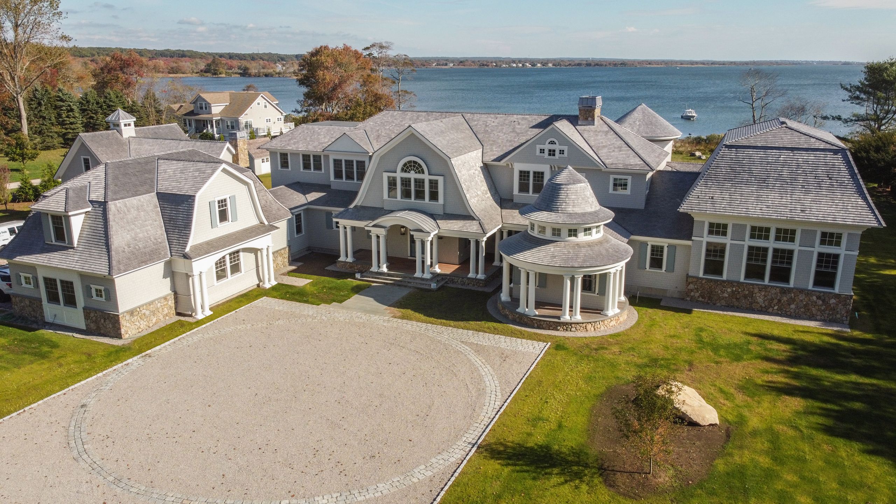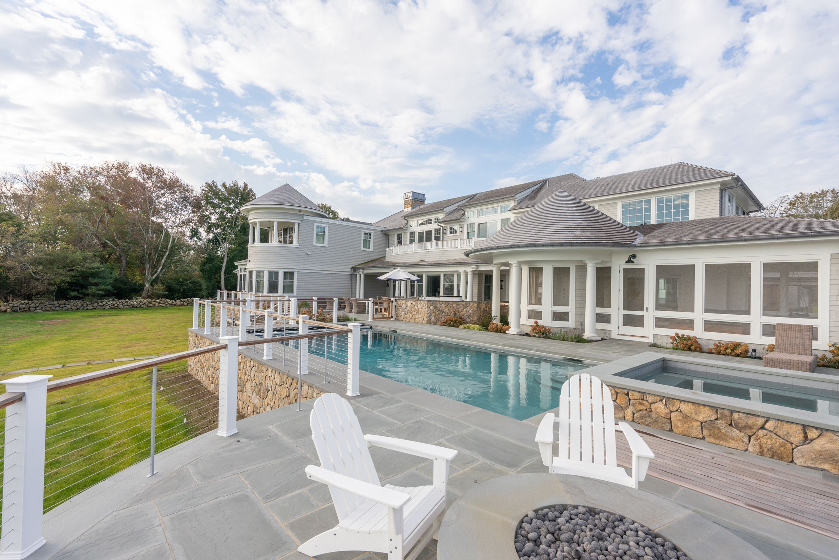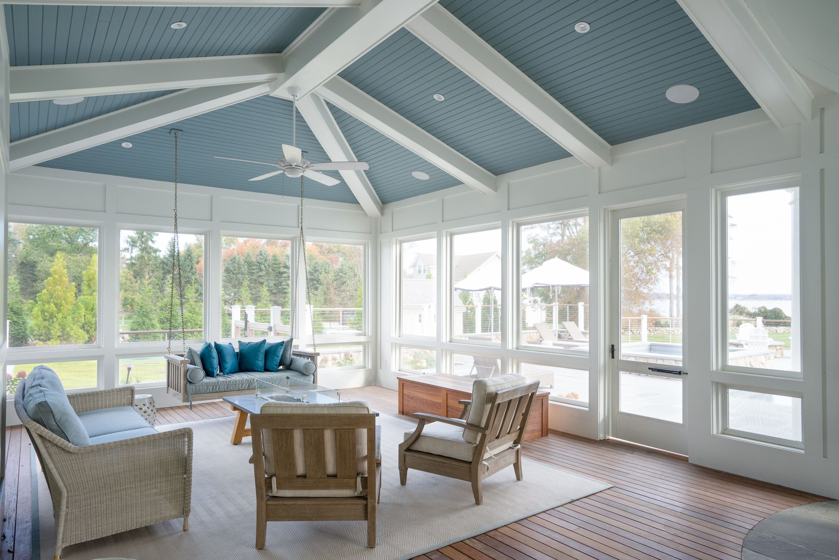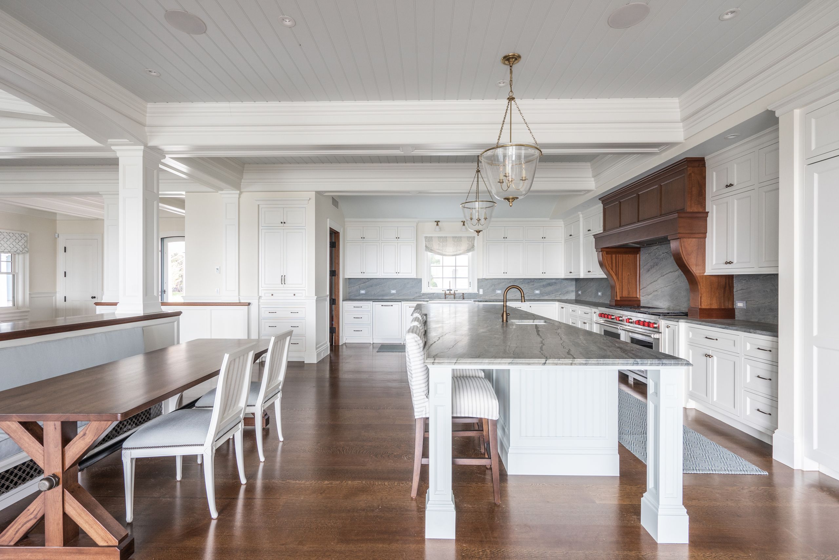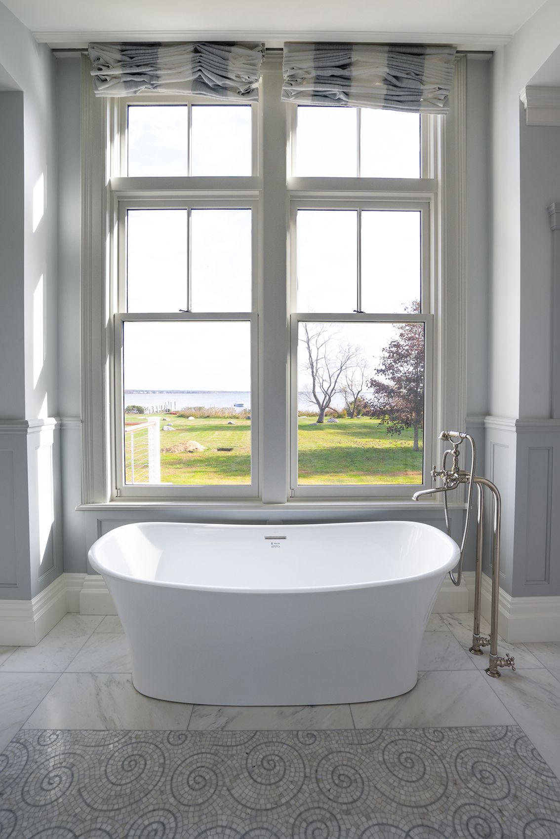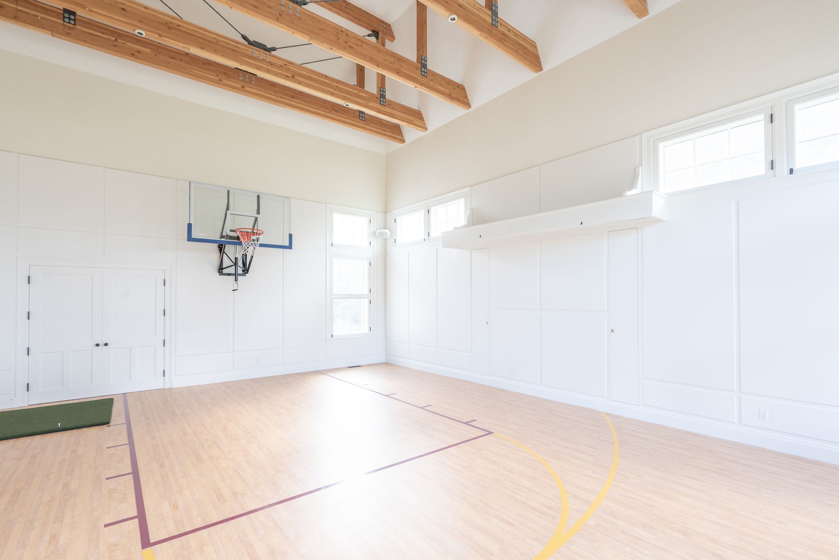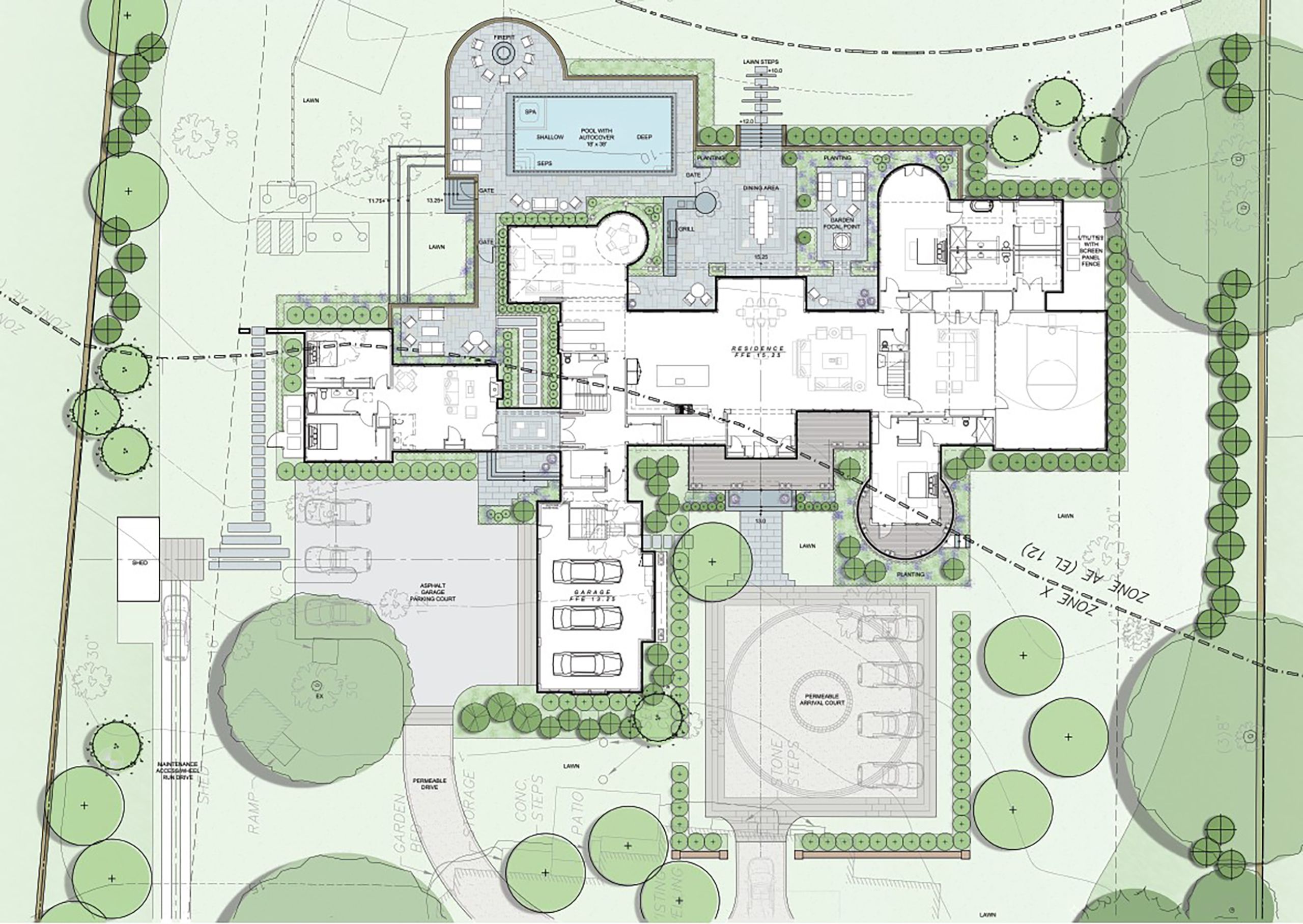New England Coastal Residence
.....
Located on a parcel along the northeast coast, this 11,000 sf Estate Home boasts breathtaking unobstructed water views. Designed in the historic Shingle Style, the home includes five Bedrooms, nine Bathrooms, generous Living Areas, as well as an indoor Basketball Court. Attached to the Main House, via a covered Portico, is a 2,500 sf Guest Cottage. The slender plan of the building stretches the full width of the property offering most room dual or triple, exposures to daylight and ocean air. Special attention was given to outdoor living. The Motor Court sets the stage for the arrival to the home. The water side boasts a grand Terrace with Pool, Jacuzzi, and full-appointed outdoor cooking area with the ability to entertain friends, family, and business associates.

