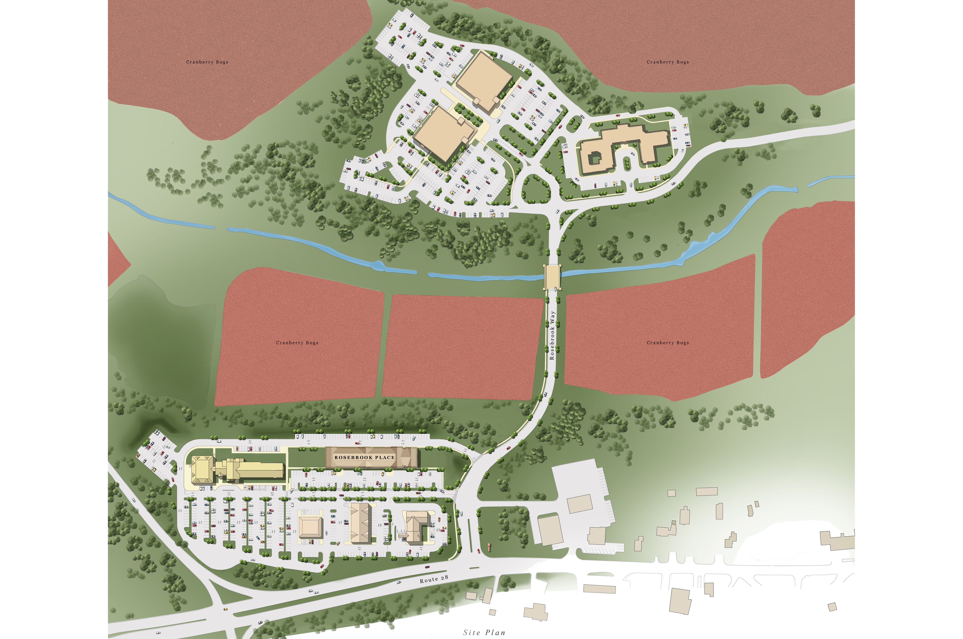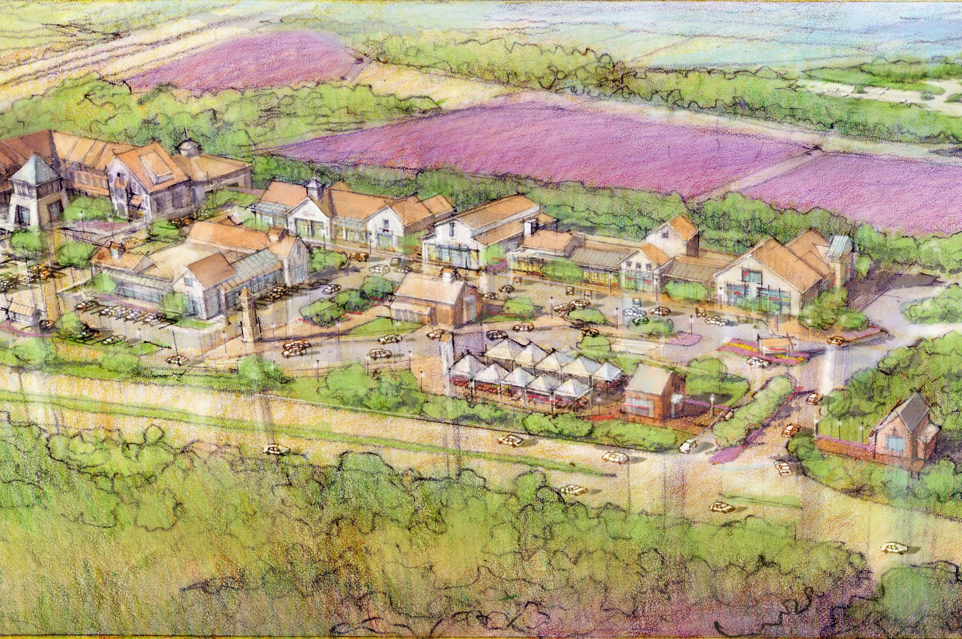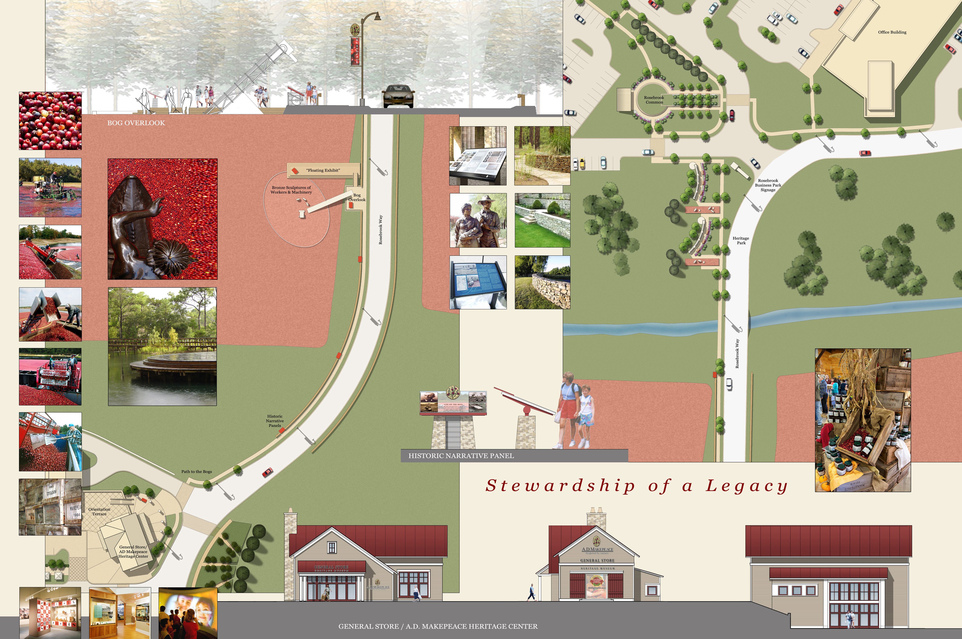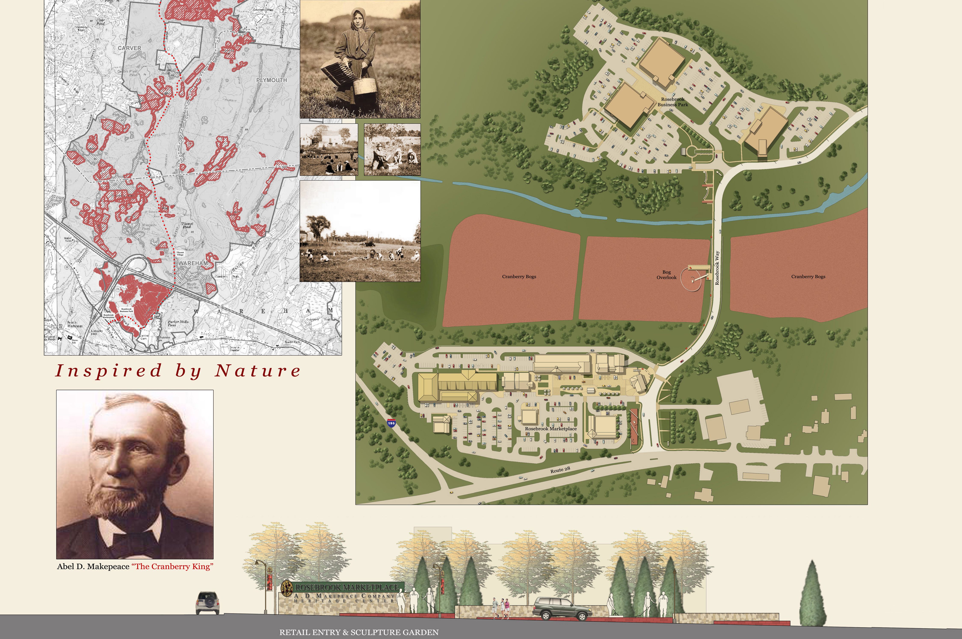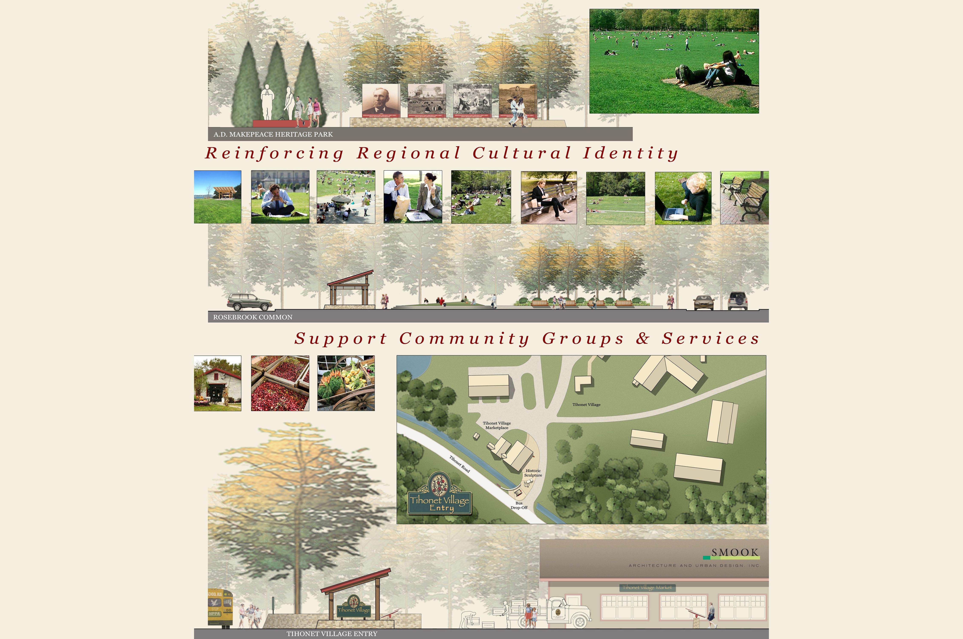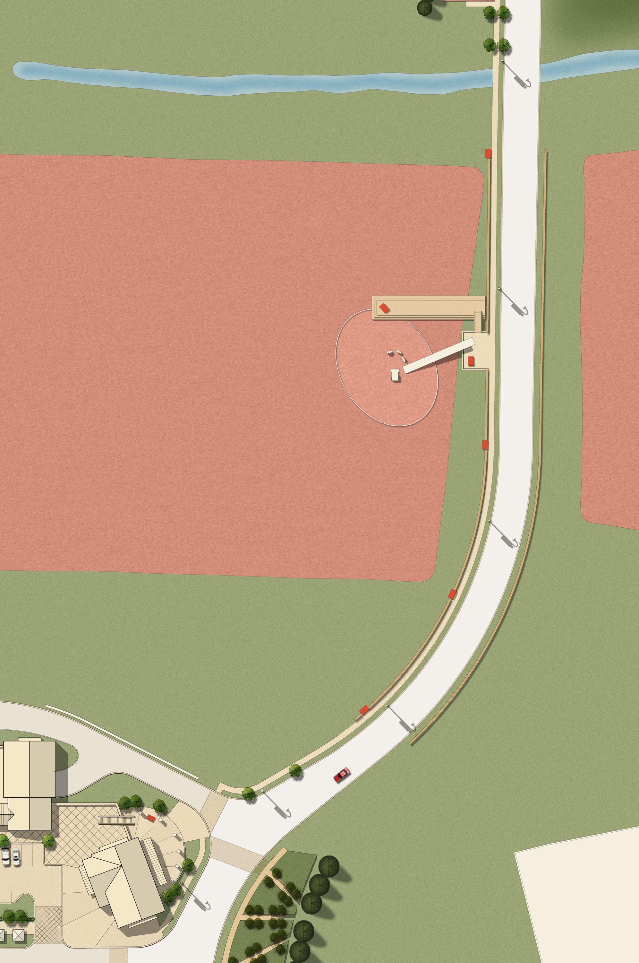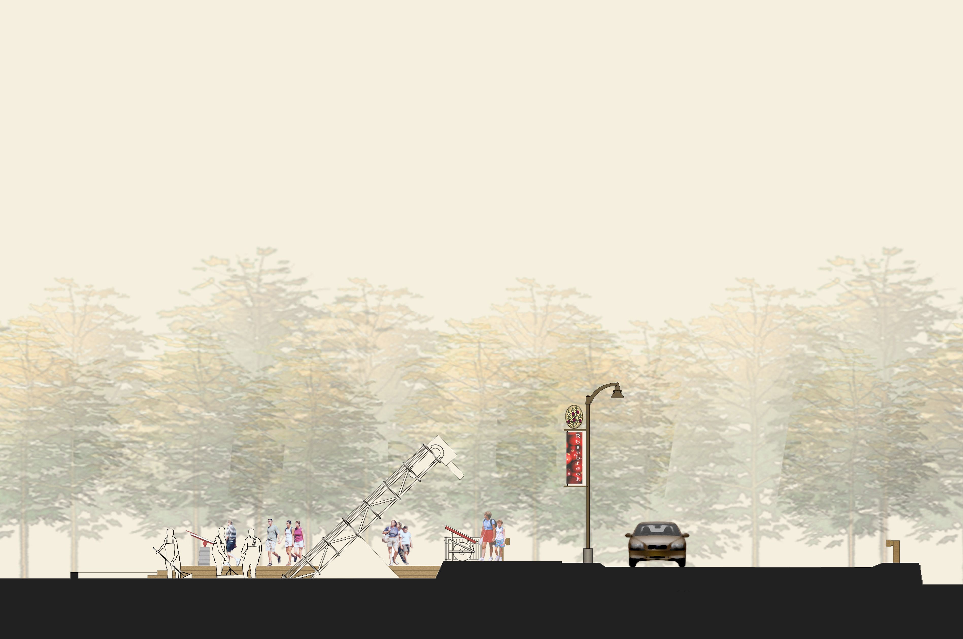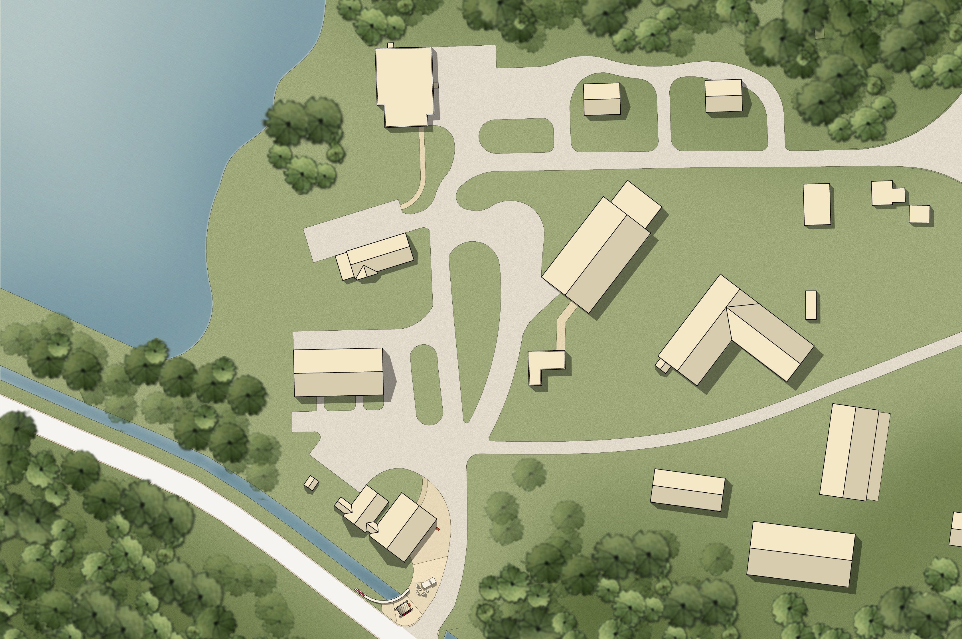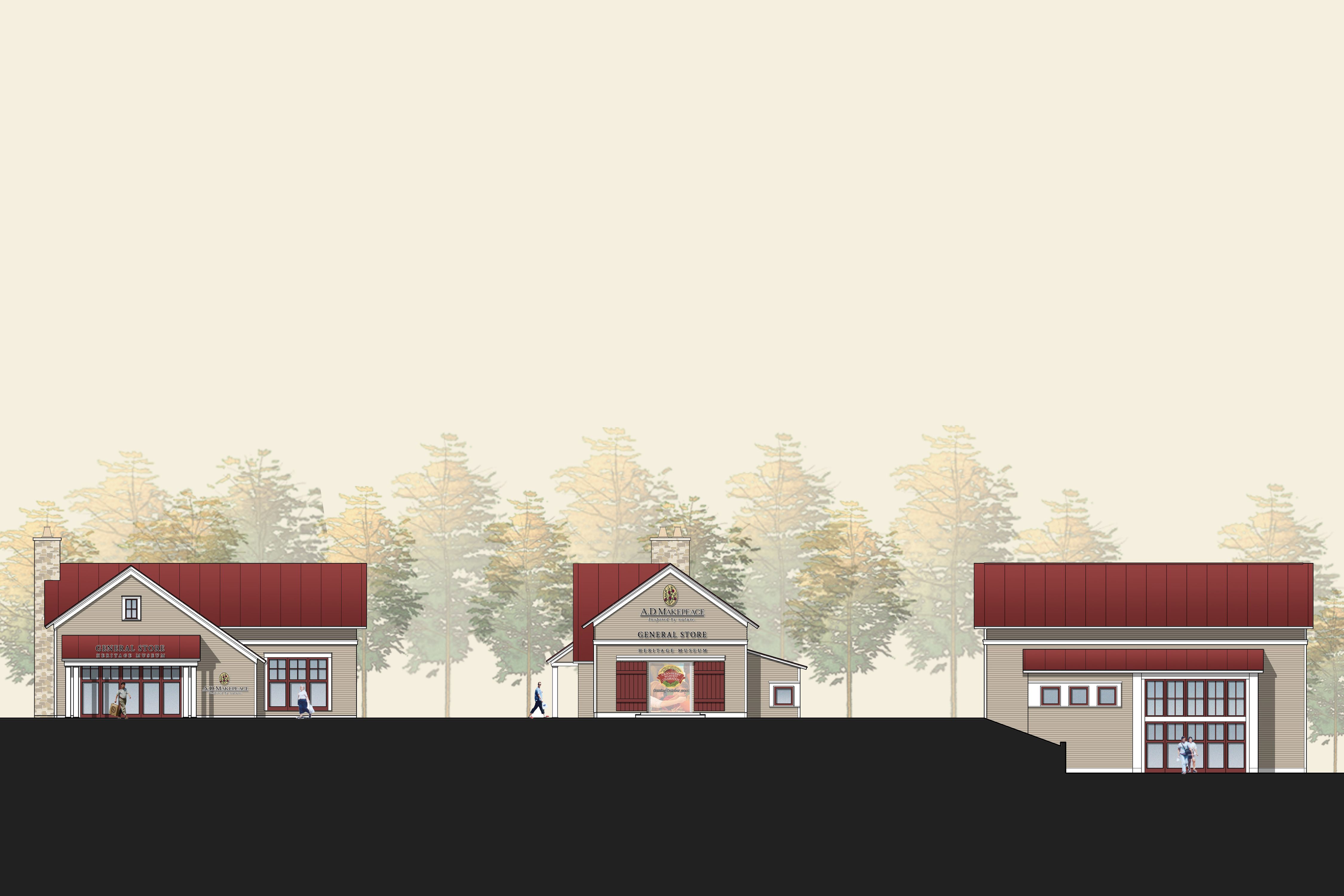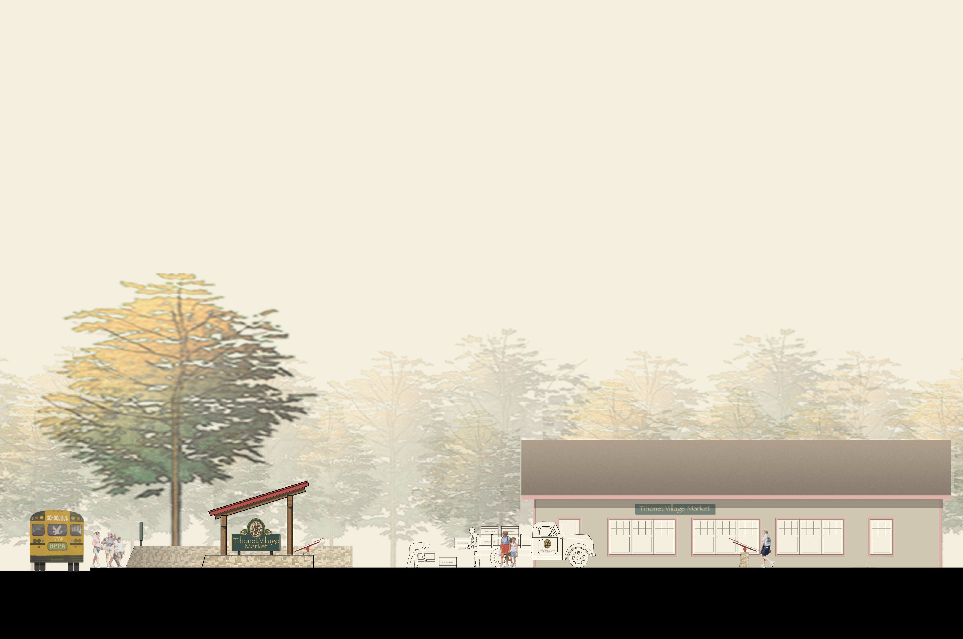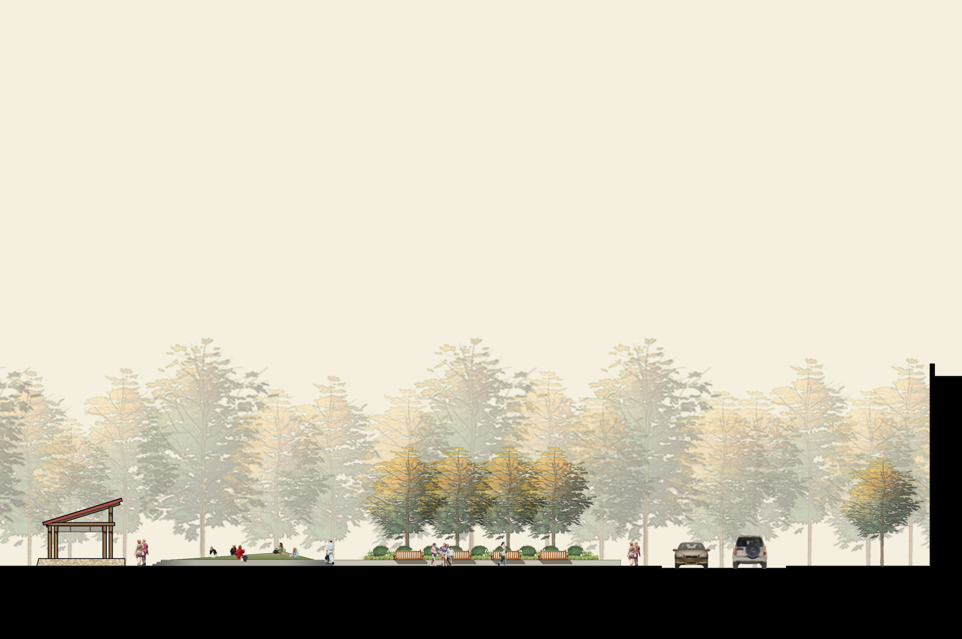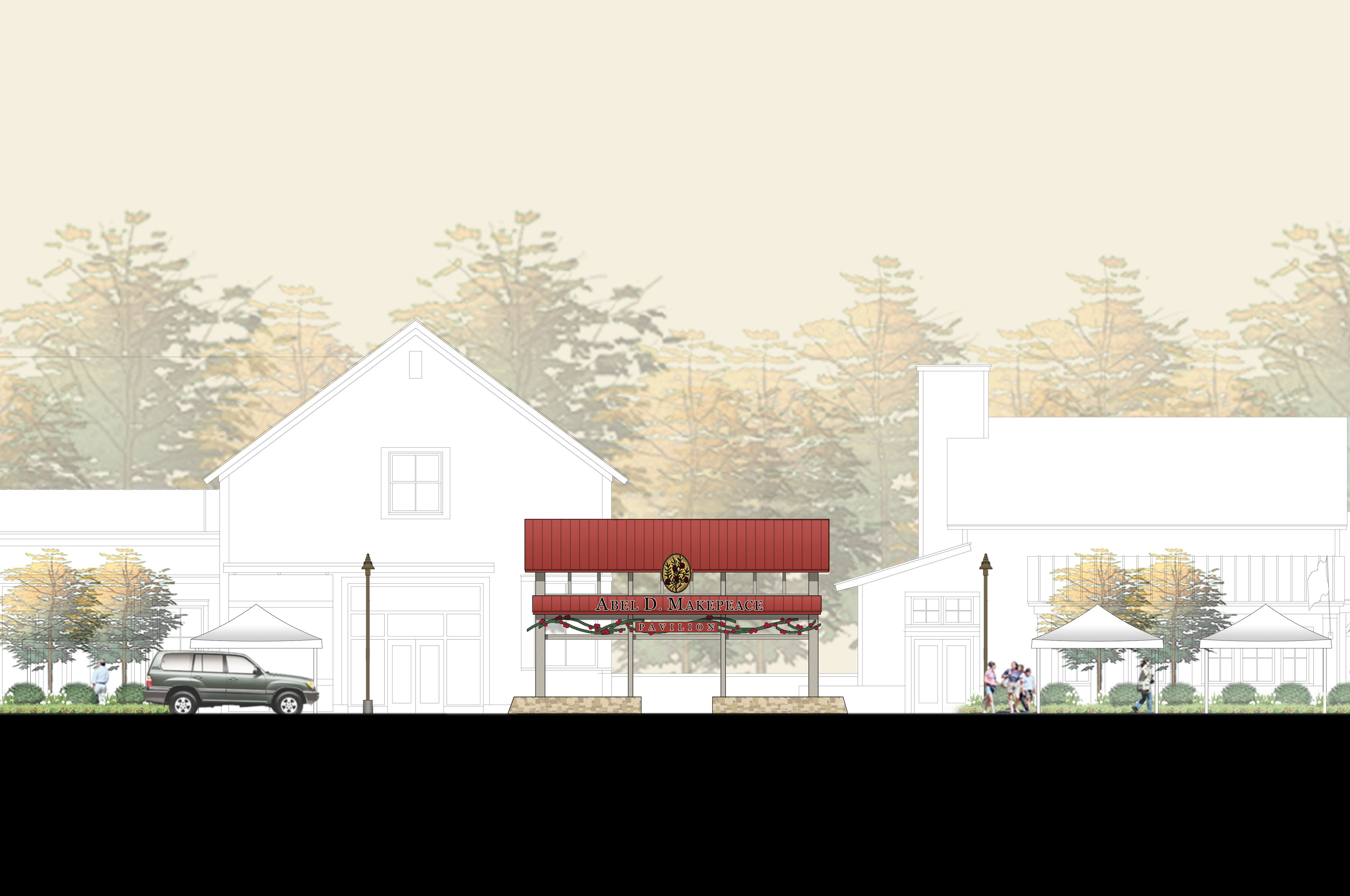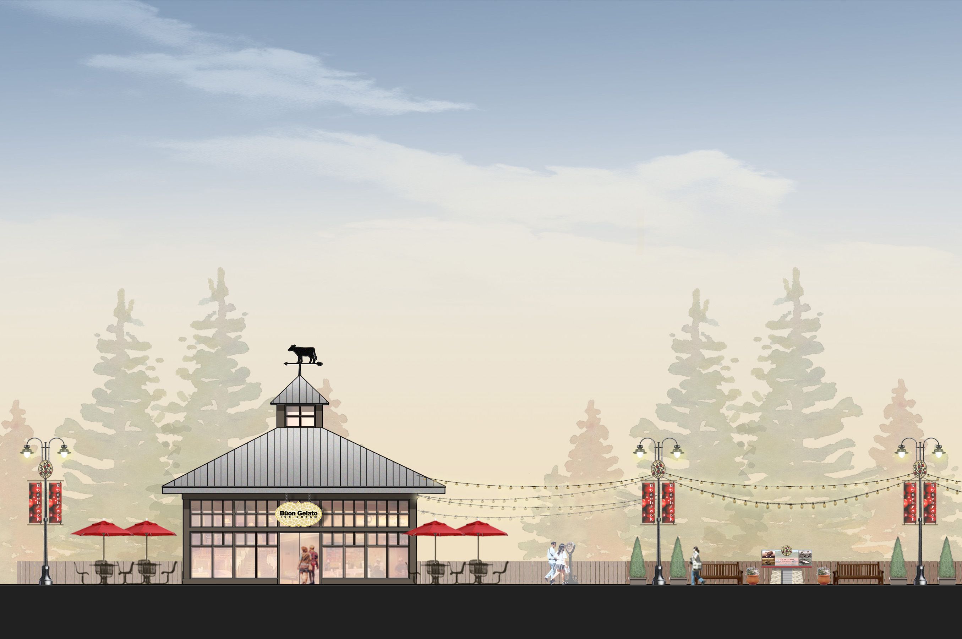Rosebrook Place
Wareham, Massachusetts
SMOOK Architecture was asked by the AD Makepeace Company - the famed cranberry grower - to study their existing 6,000 acre site on the south shore, and design a “concept and visioning master plan” that embodies the mission and values of the AD Makepeace Company.
The design incorporates the unique history and heritage of the site into a series of “nodes” and “pavilions” which provide opportunities to teach the story of the AD Makepeace Company. The design incorporates agrarian themes and barn imagry into each of the pavilions, consistent with the company’s mission.
The principal nodes are the Entry Gardens, the Village Green / Farmer’s Market, the “Cranberry Bog Bridge,” Heritage Park, Rosebrook Commons, and Tihonet Village. Woven together like pearls on a string, the principal “spine” road of the development, Rosebrook Way, connects and unites these pavilions into a cohesive, interactive theme.

