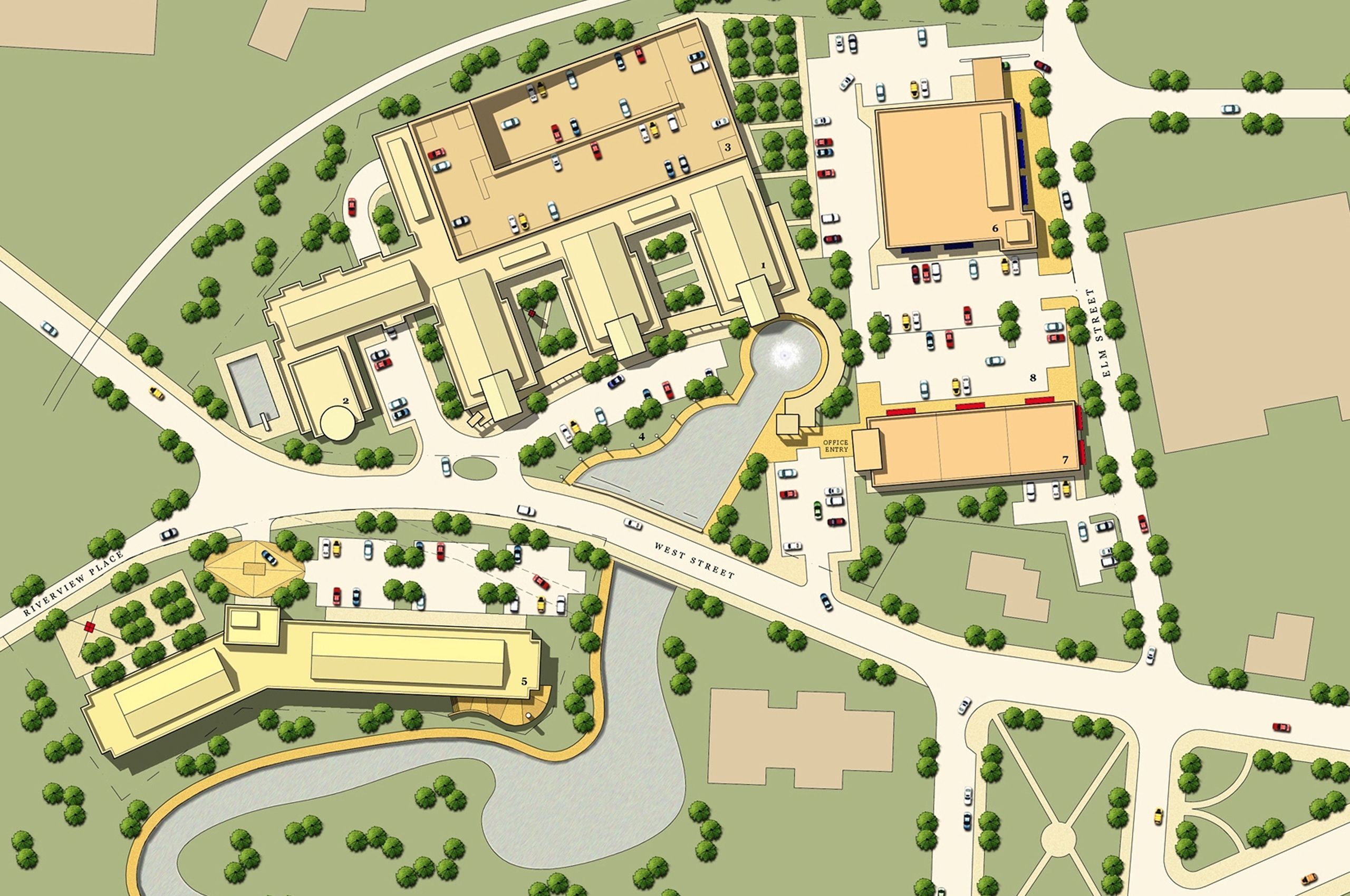Walpole
Walpole, Massachusetts
This master plan is for a new mixed-use development in Walpole, MA. The design includes 200 market-rate residential units “wrapping” a structured parking garage, 25,000 sf of retail space, and 10,000 sf of office space. The program adds 150 units of age-restricted apartments.
The project site, which is currently the home of a light industrial use, also calls for the uncovering of a river that runs below grade. This reclaimed water feature will serve as a focal point for the residential area of the plan, and as the terminus for a new “Riverwalk.”

