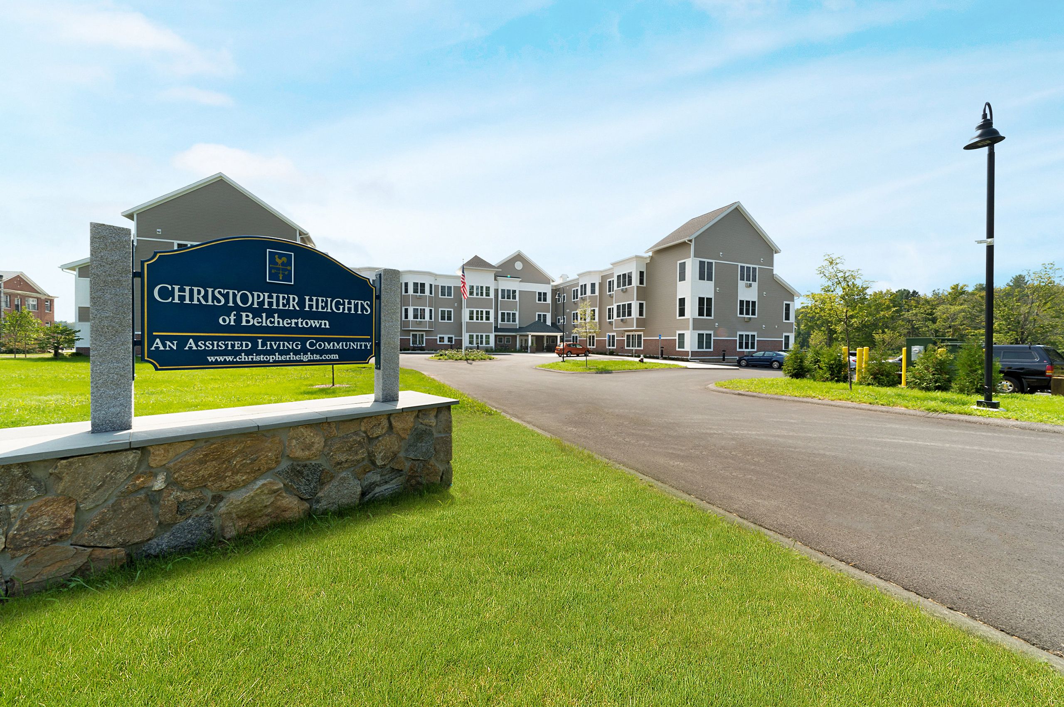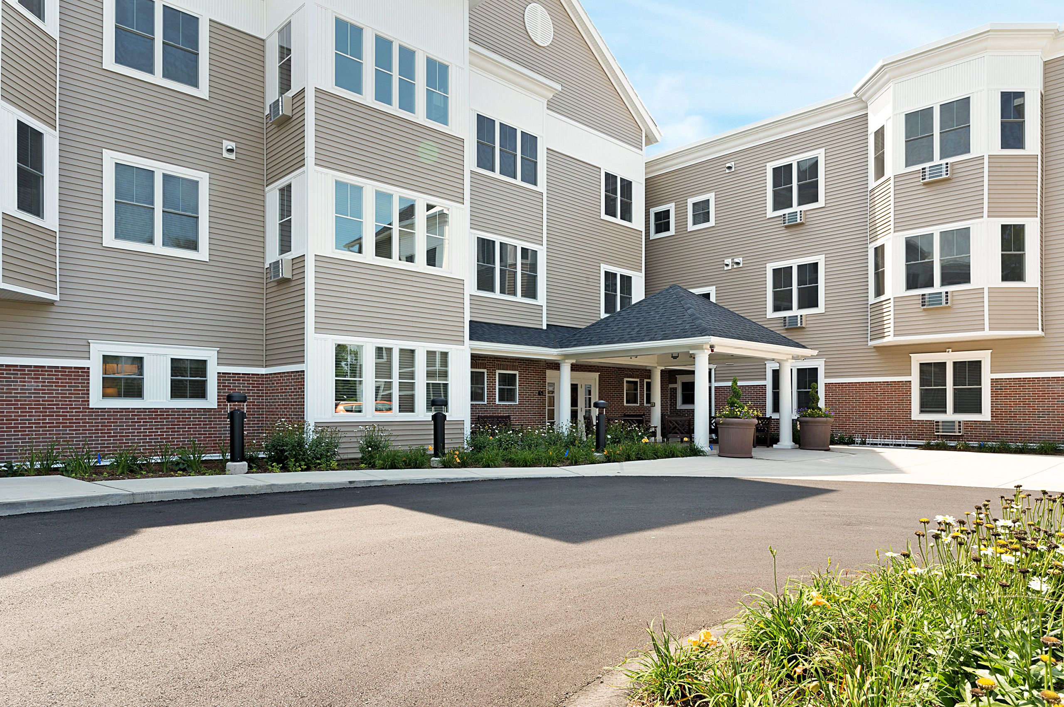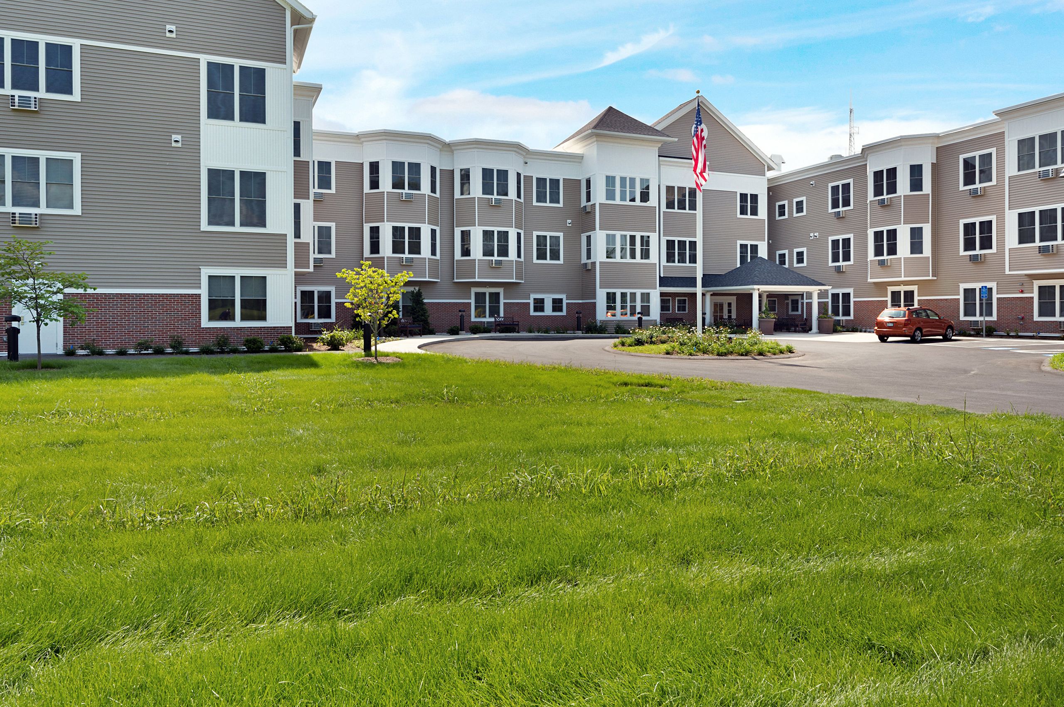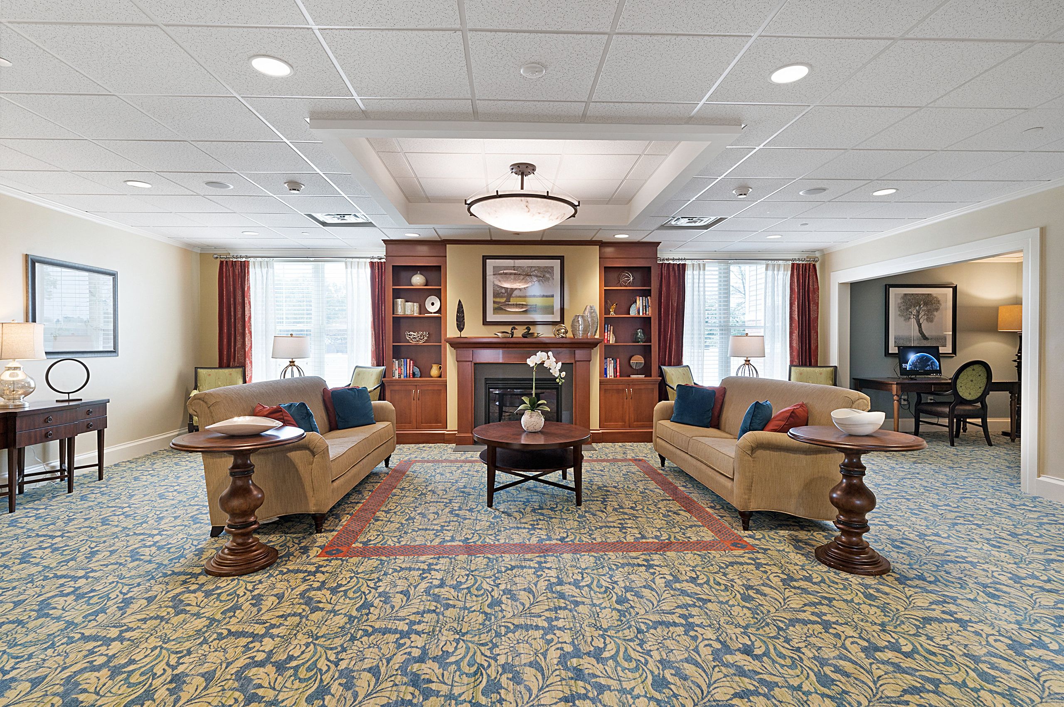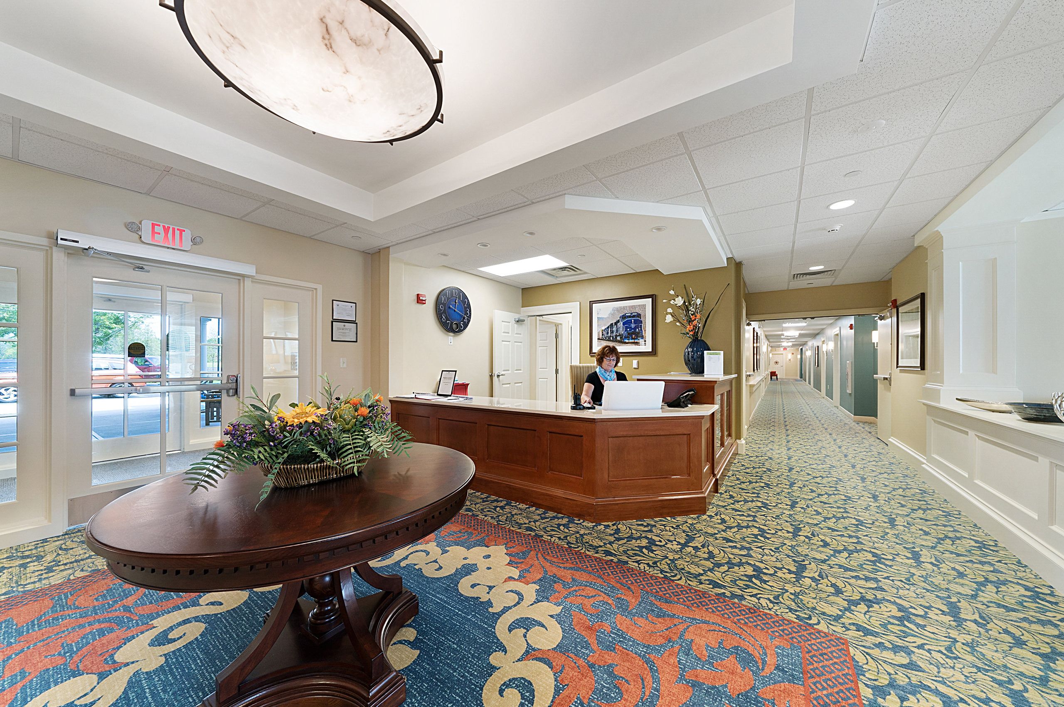Christopher Heights of Belchertown
Belchertown, Massachusetts | LEED Gold Certified
Continuing on the previous successes of the three-story prototype, The Grantham Group was awarded development rights to a site located on the old psychiatric hospital in Belchertown, MA. This site has been the focus of many several multi-family development projects over the last decade, both market-rate and low-income. Once again the project was for an 83-bed, three-story building of approximately 56,000 SF.
Constructability on an affordable platform has always been of premier concern to the developer - the team turned to wood frame construction due to the costs of the growing construction industry. To further increase economy and schedule the entire project, the structure was panelized off-site and trucked to the site. Unlike previous prototypes, the first project in the rollout was constructed with tube steel, rolled steel sections, bar joists, composite deck, and cold form framing. The second prototype utilized the “Infinity System” with prefabricated bearing wall panels with composite deck.
This project is LEED Gold Certified

