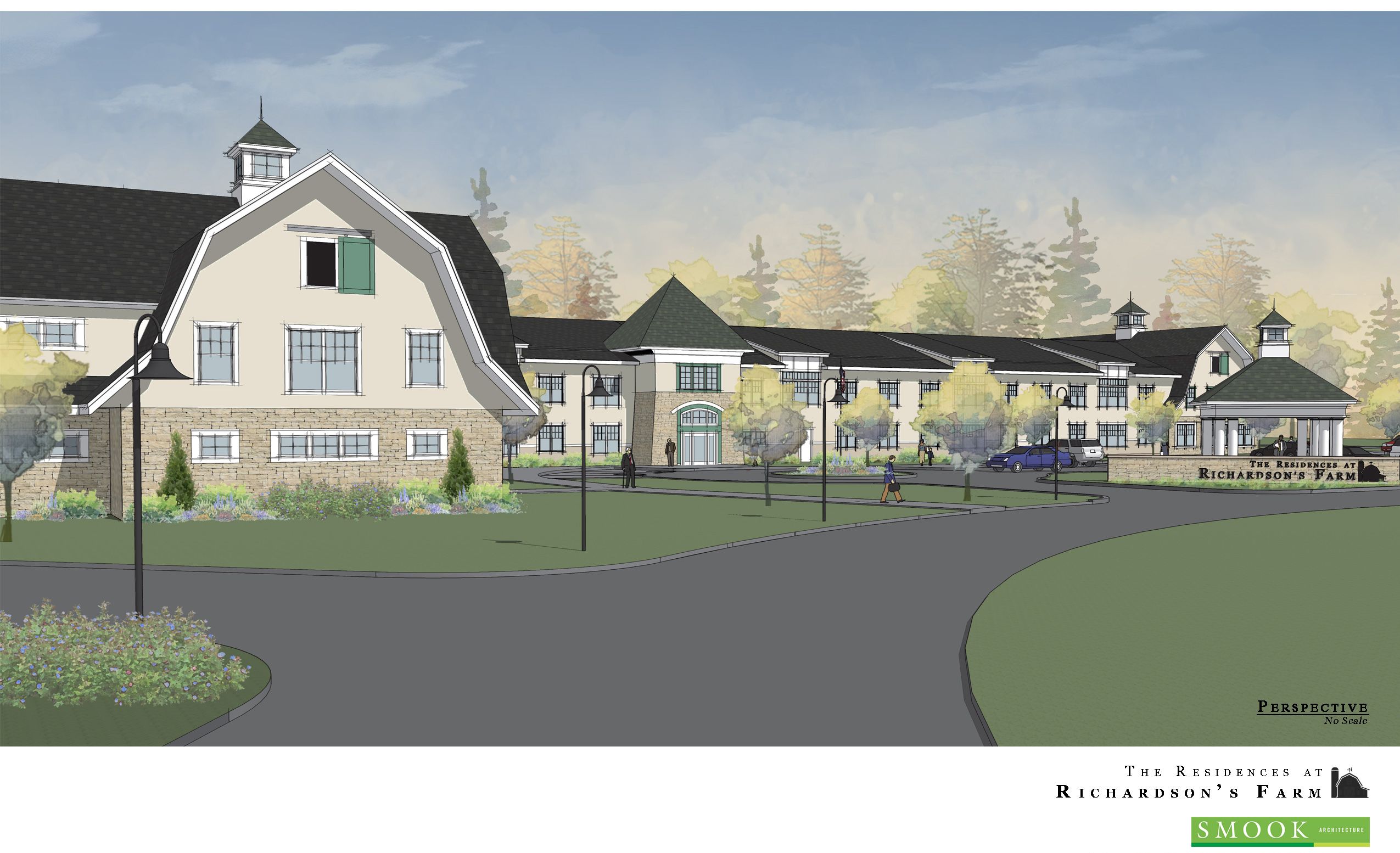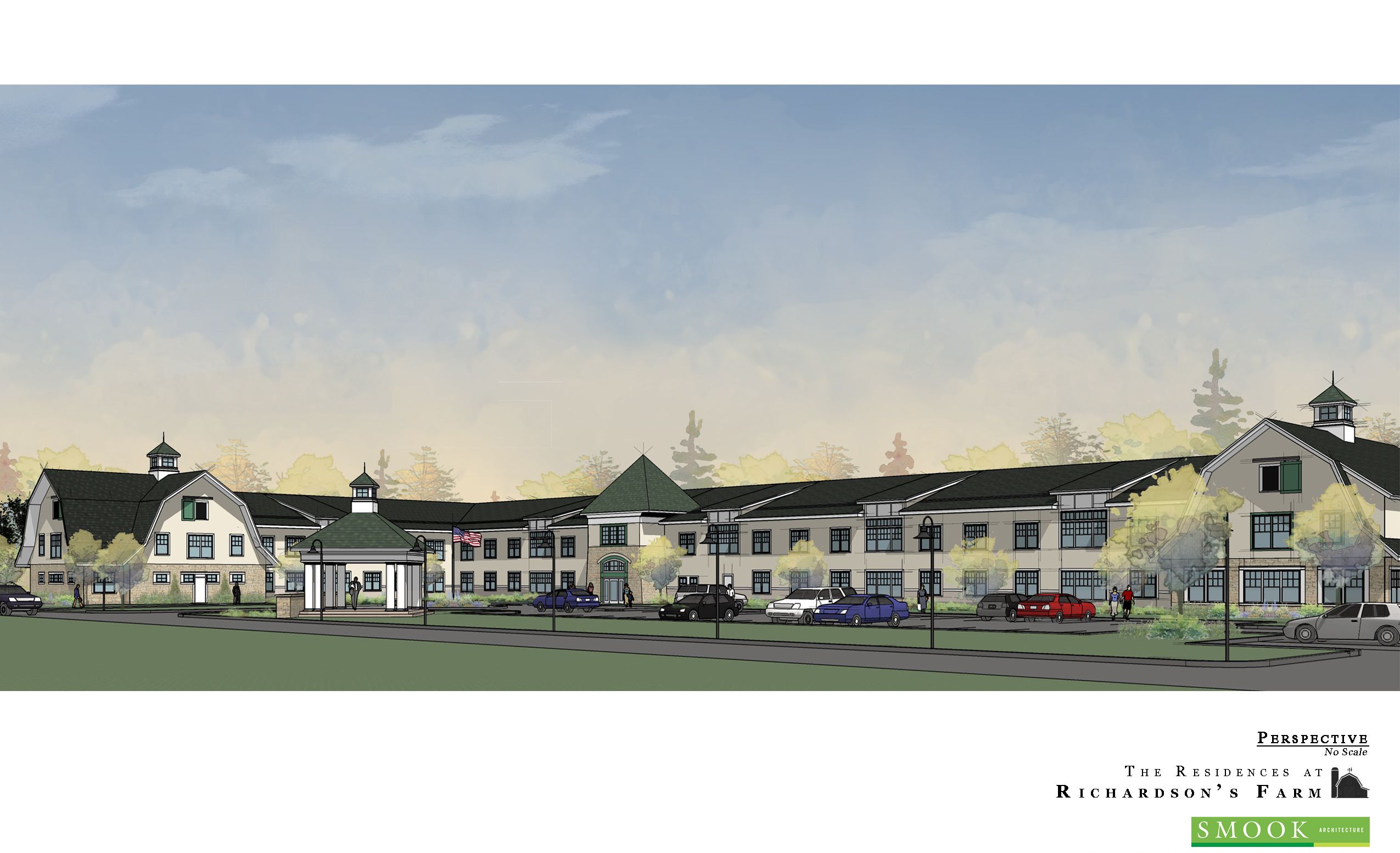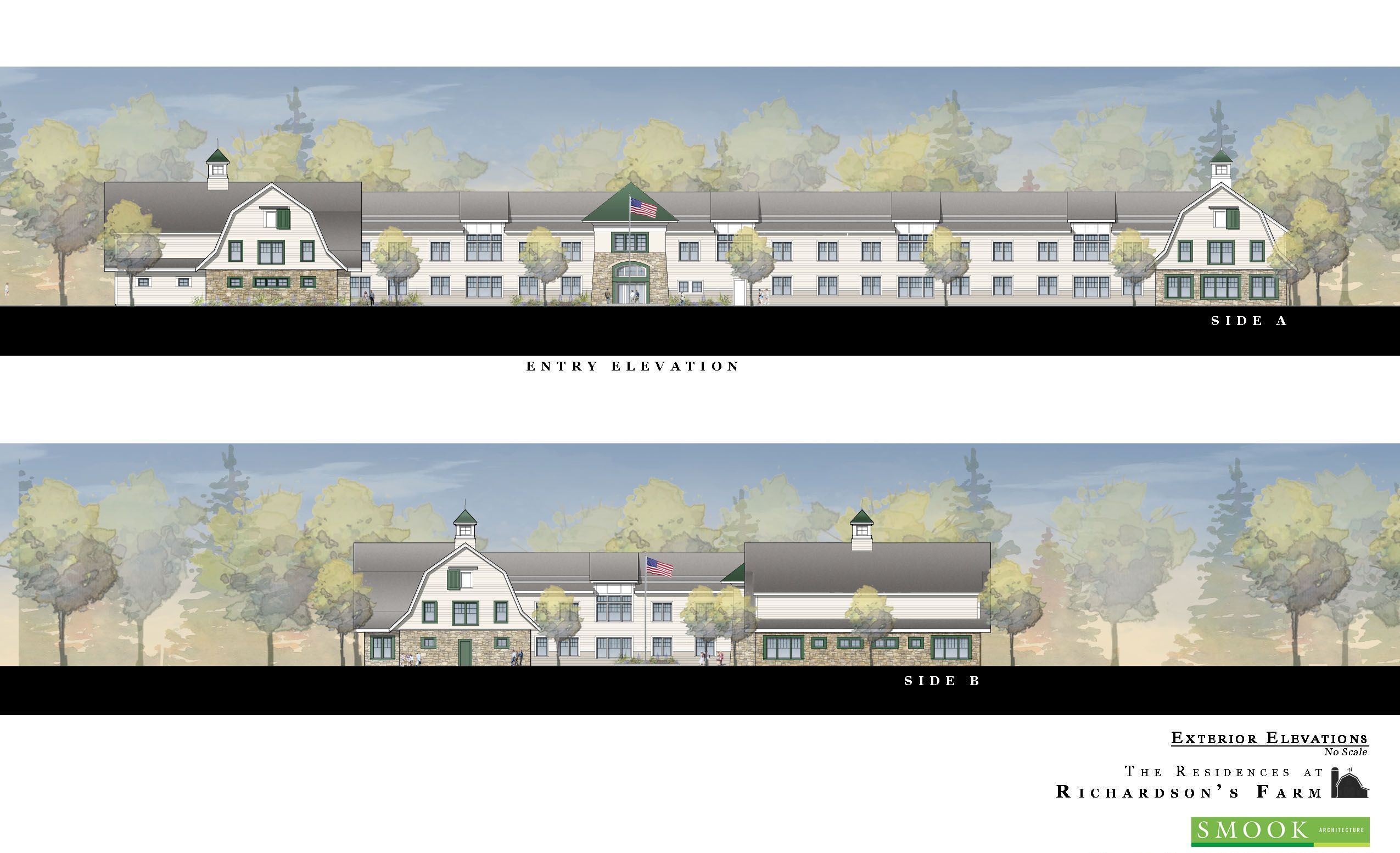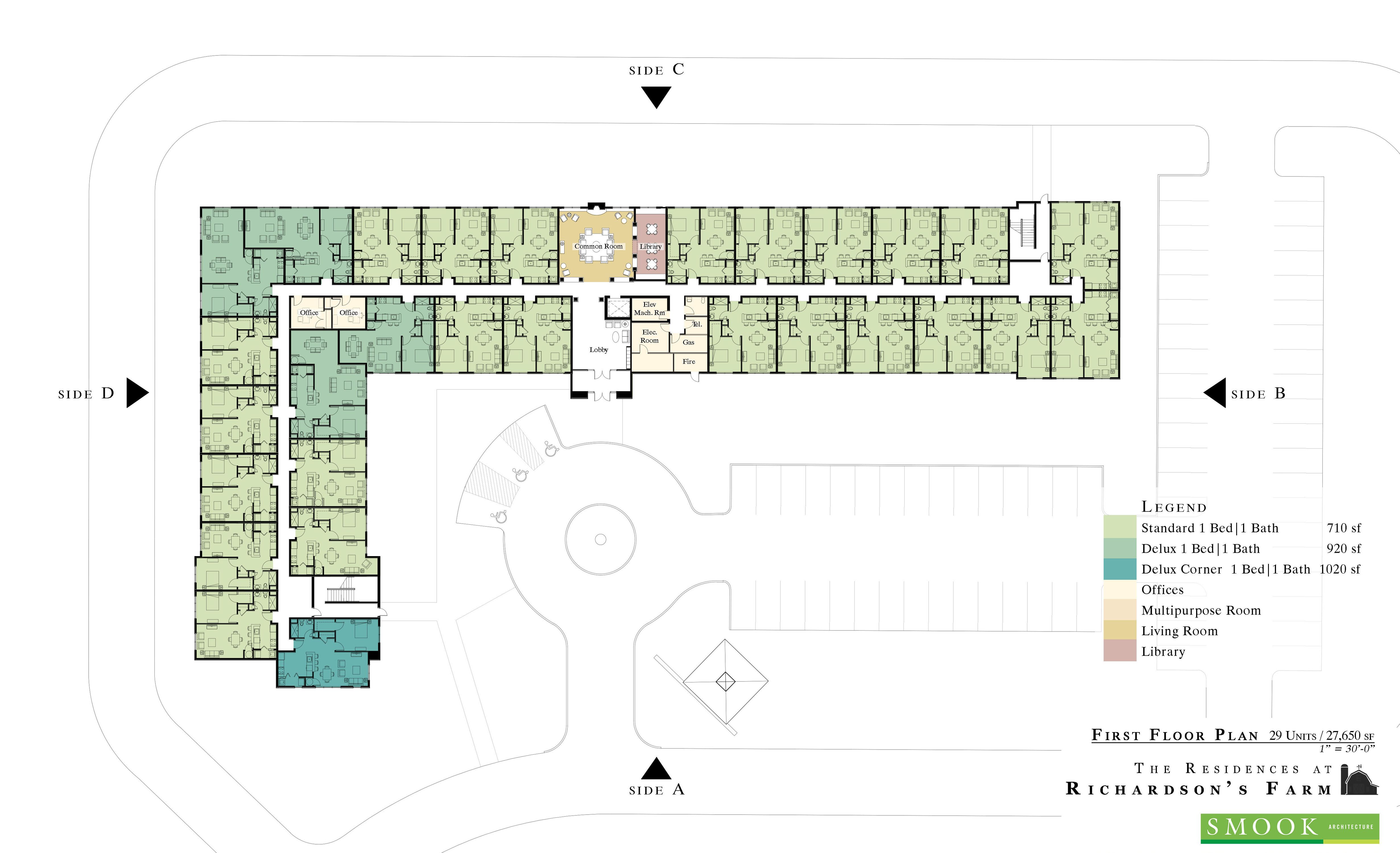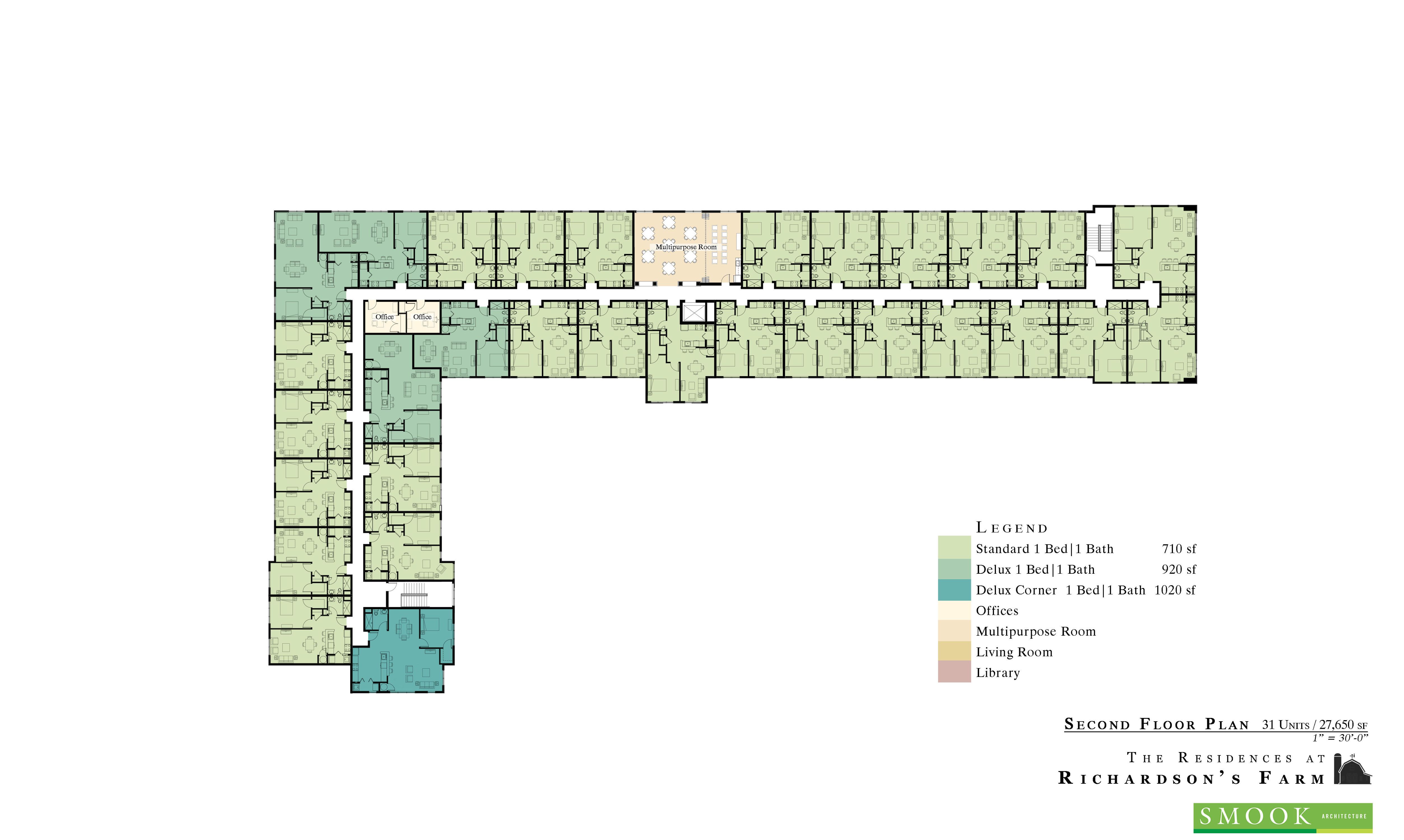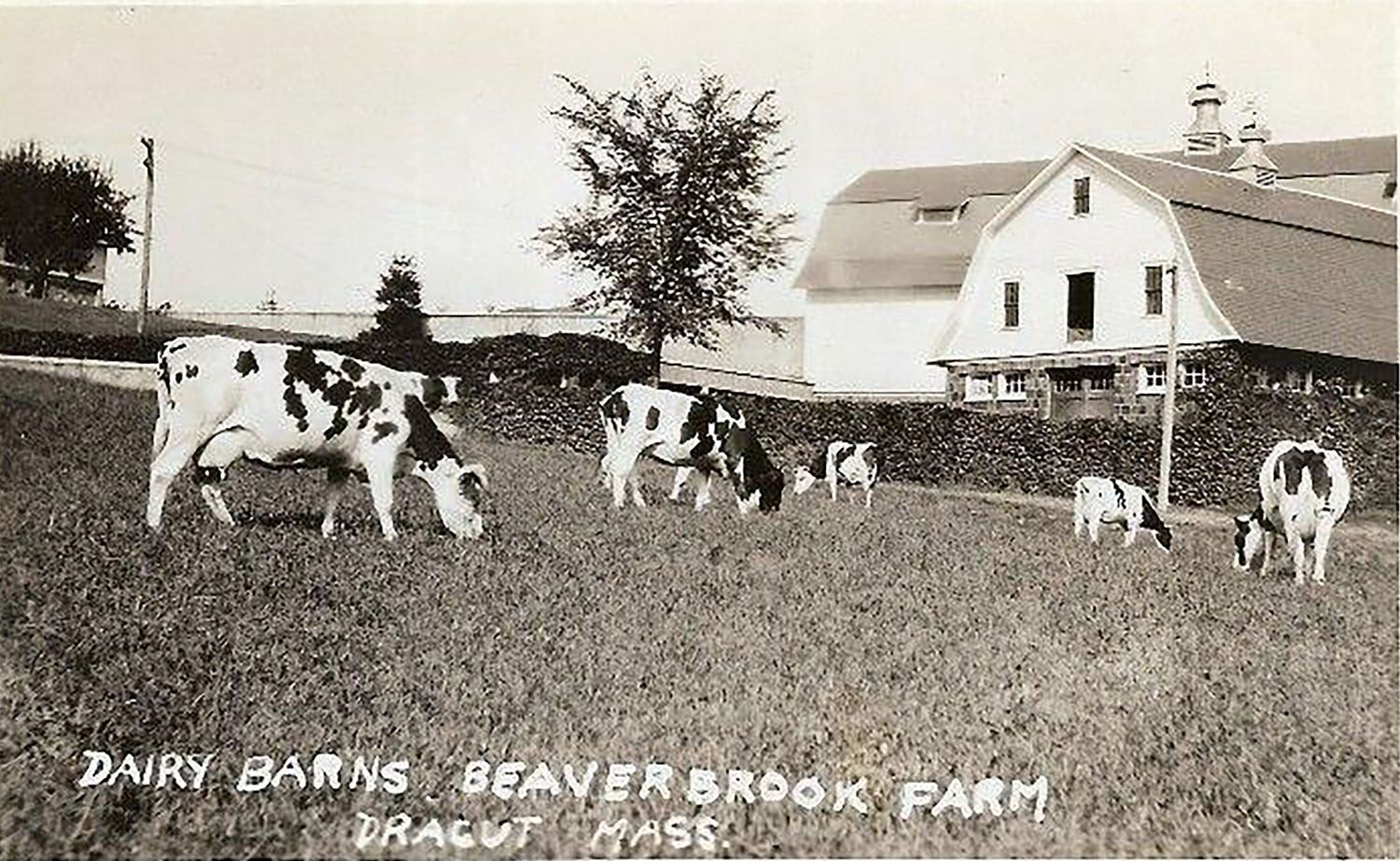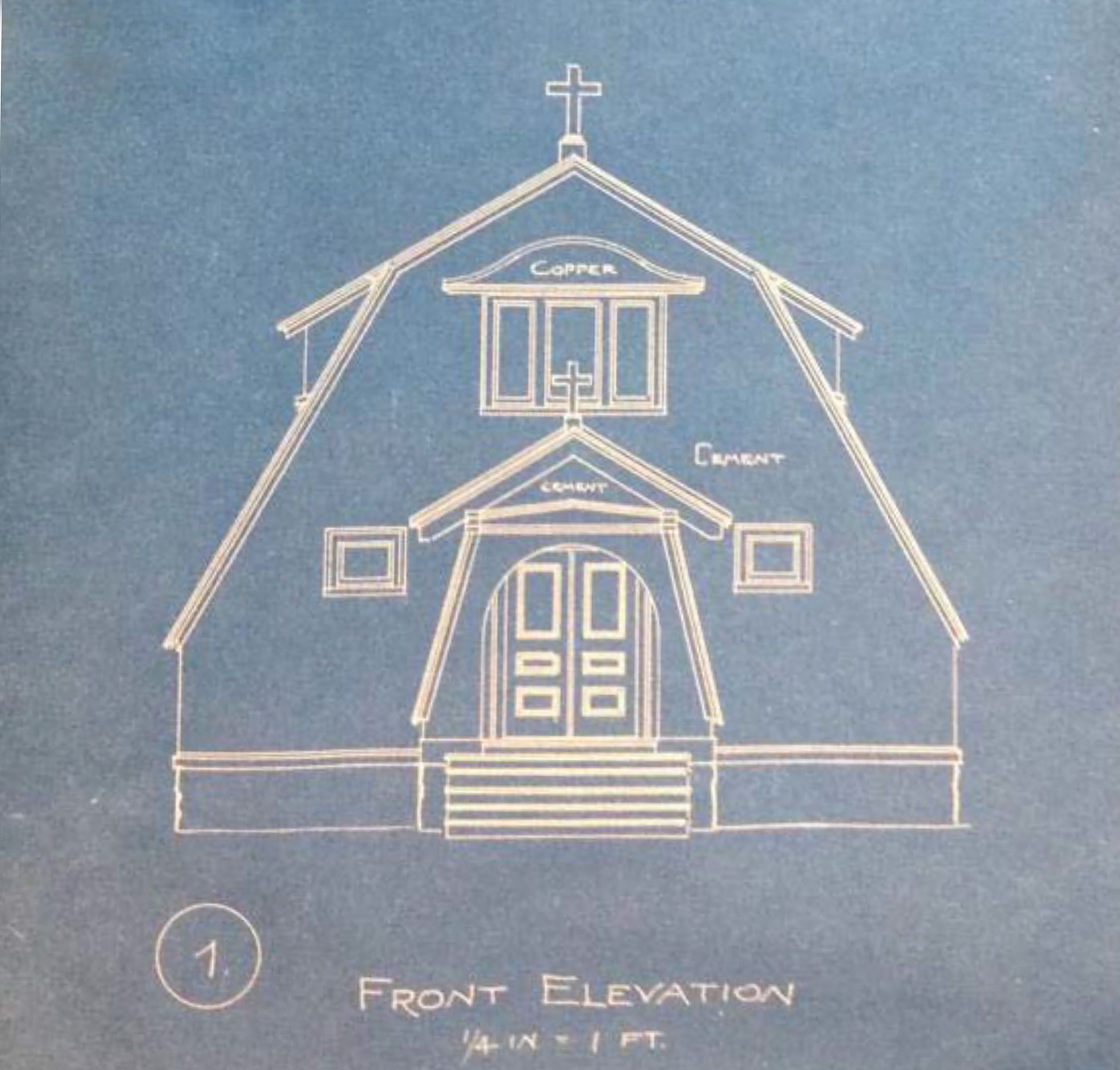Dracut Senior Housing
Dracut, Massachusetts
This project is for 60 units of senior housing in the town of Dracut, Massachusetts. The site selected for the project had a rich agricultural history and the design team chose to pursue a design strategy that would pay homage those uses. To that end, SMOOK Architecture researched buildings both that had existed on the site and that had other important significance within the Town. Two images in particular struck a chord with the team; a dairy barn that had graced the site and a long-gone school building, now demolished, that was located nearby. What emerged was a composition of forms that was strongly rooted to the site and it farming heritage. The acreage of the site also allowed the incorporation of a vast network of walking trails and other site amenities.

