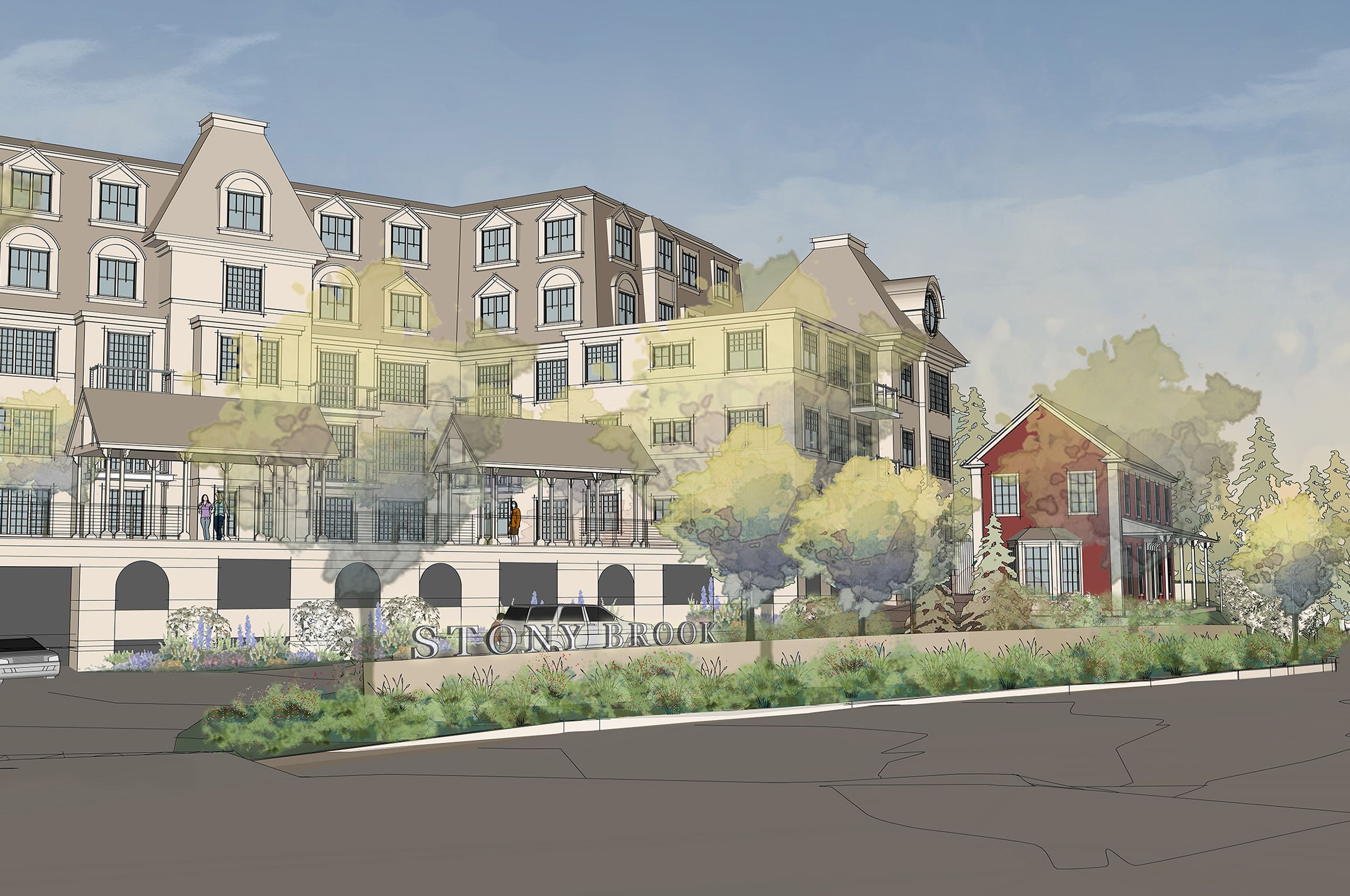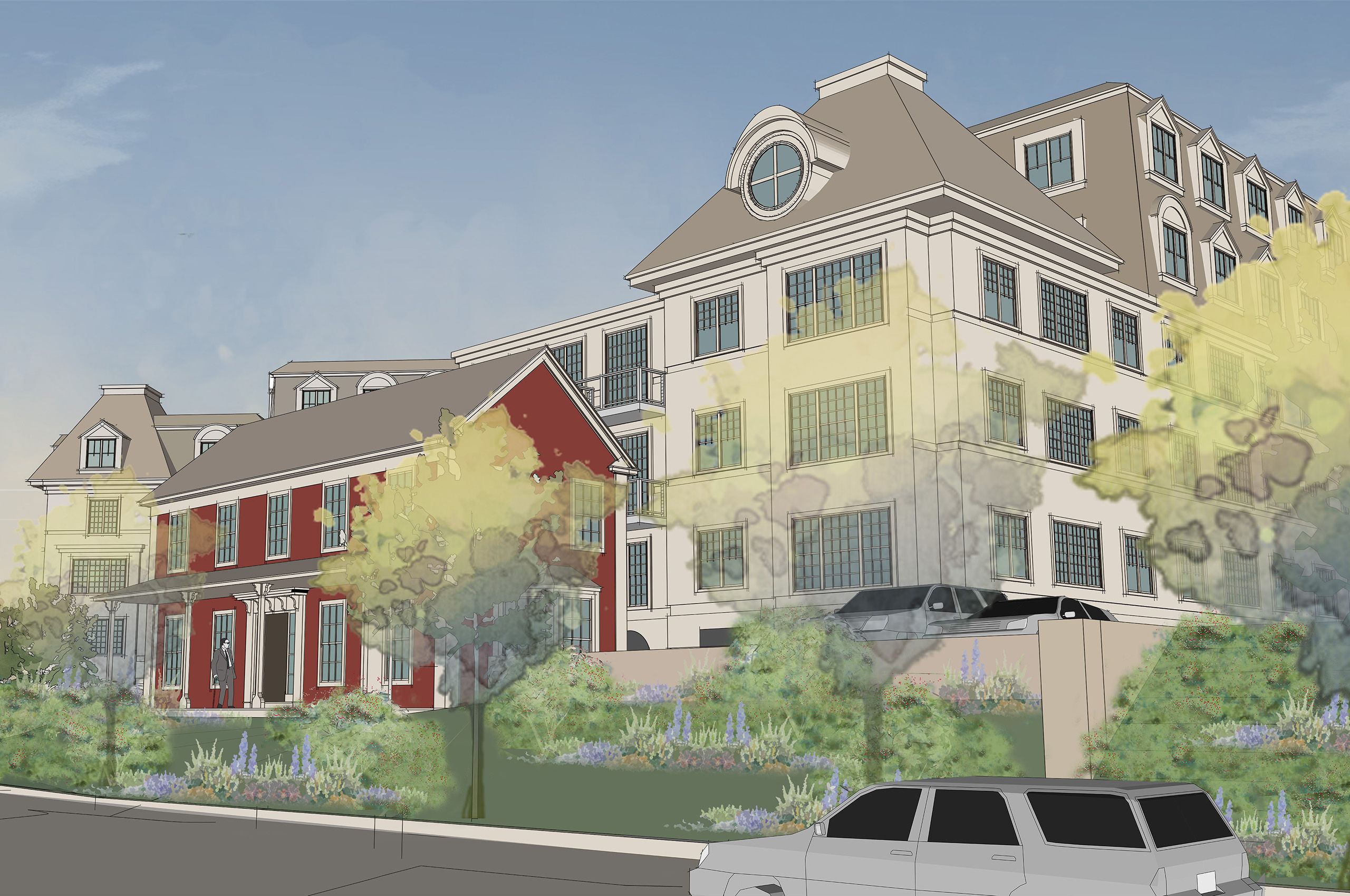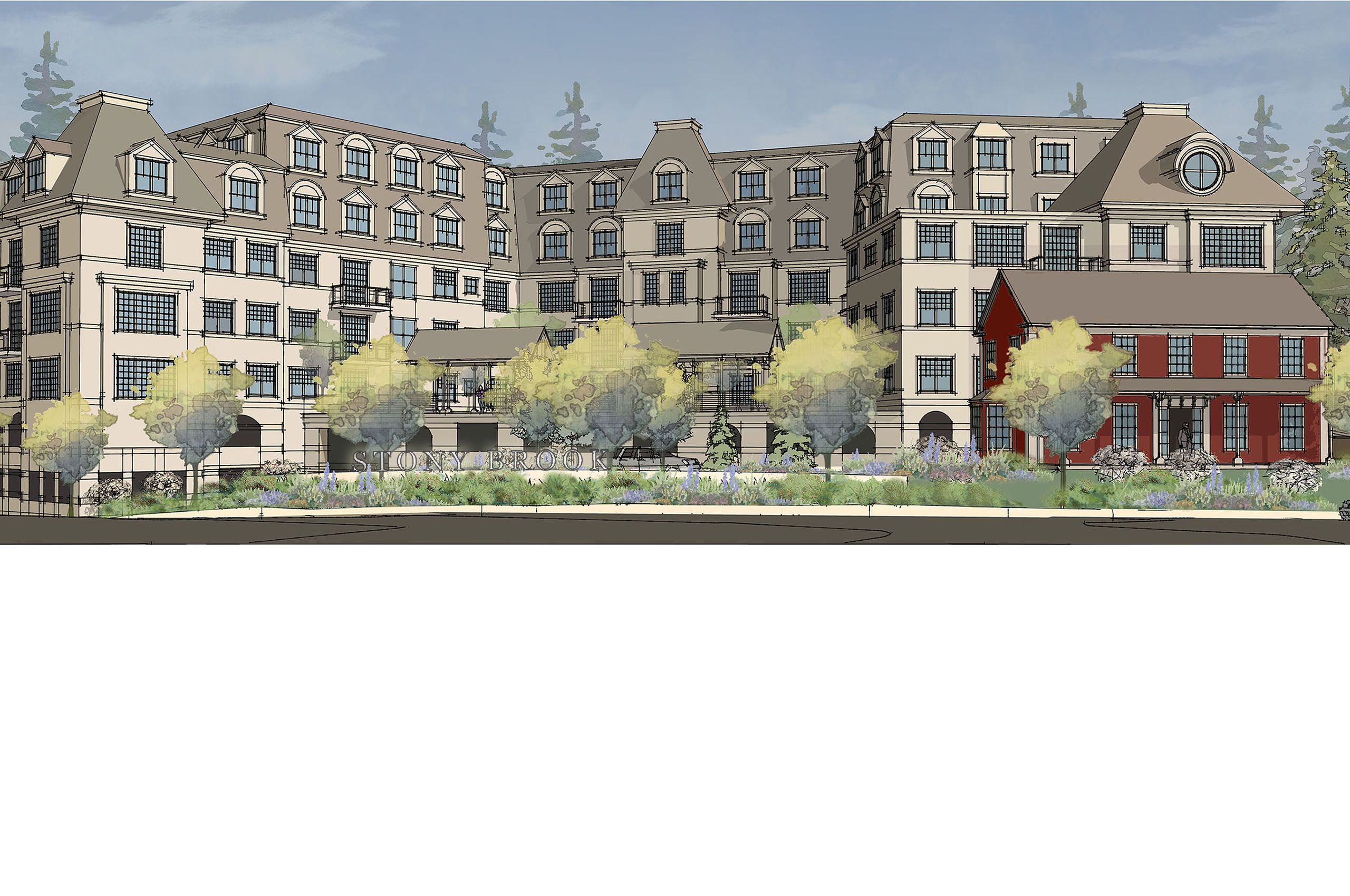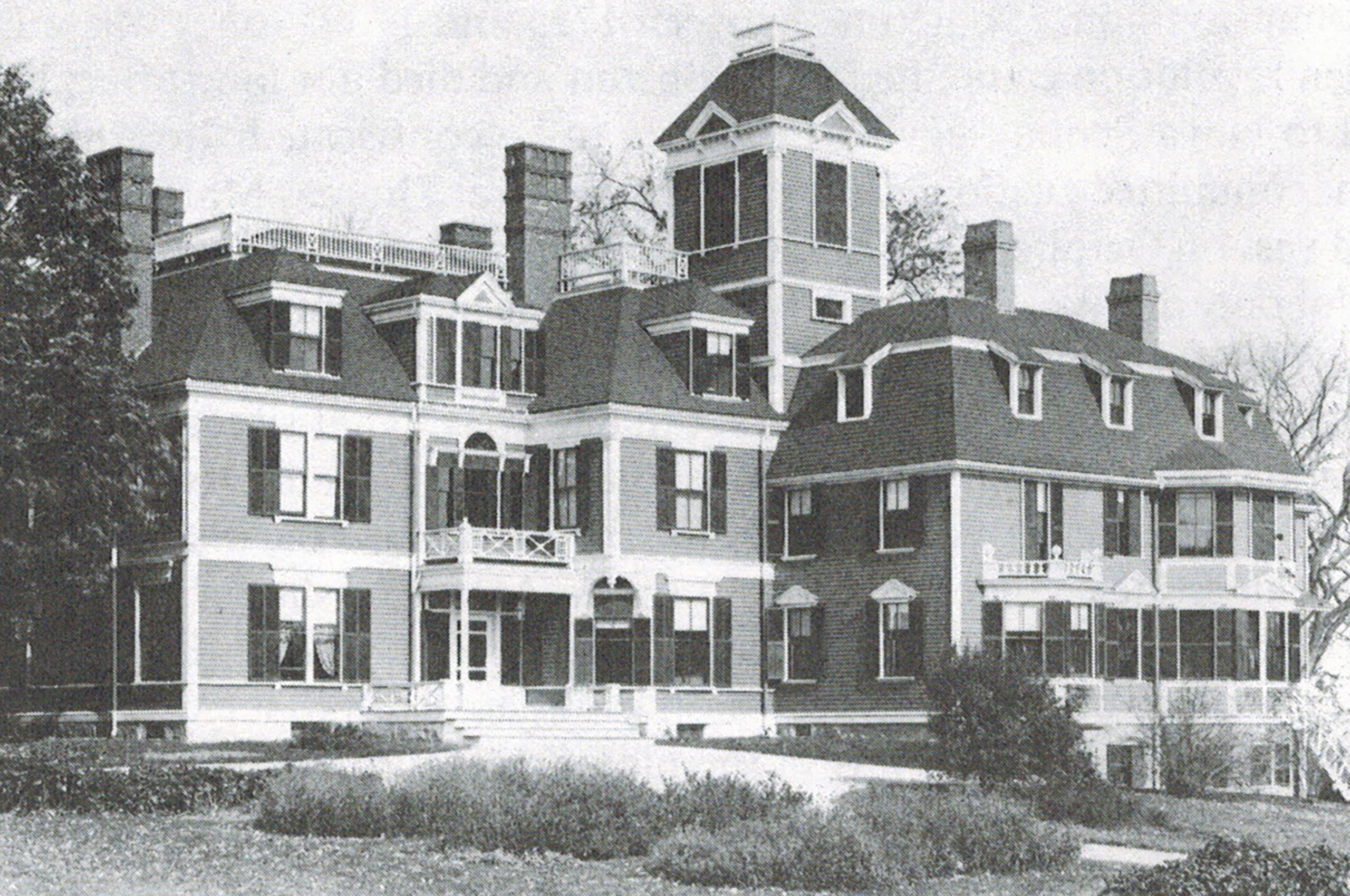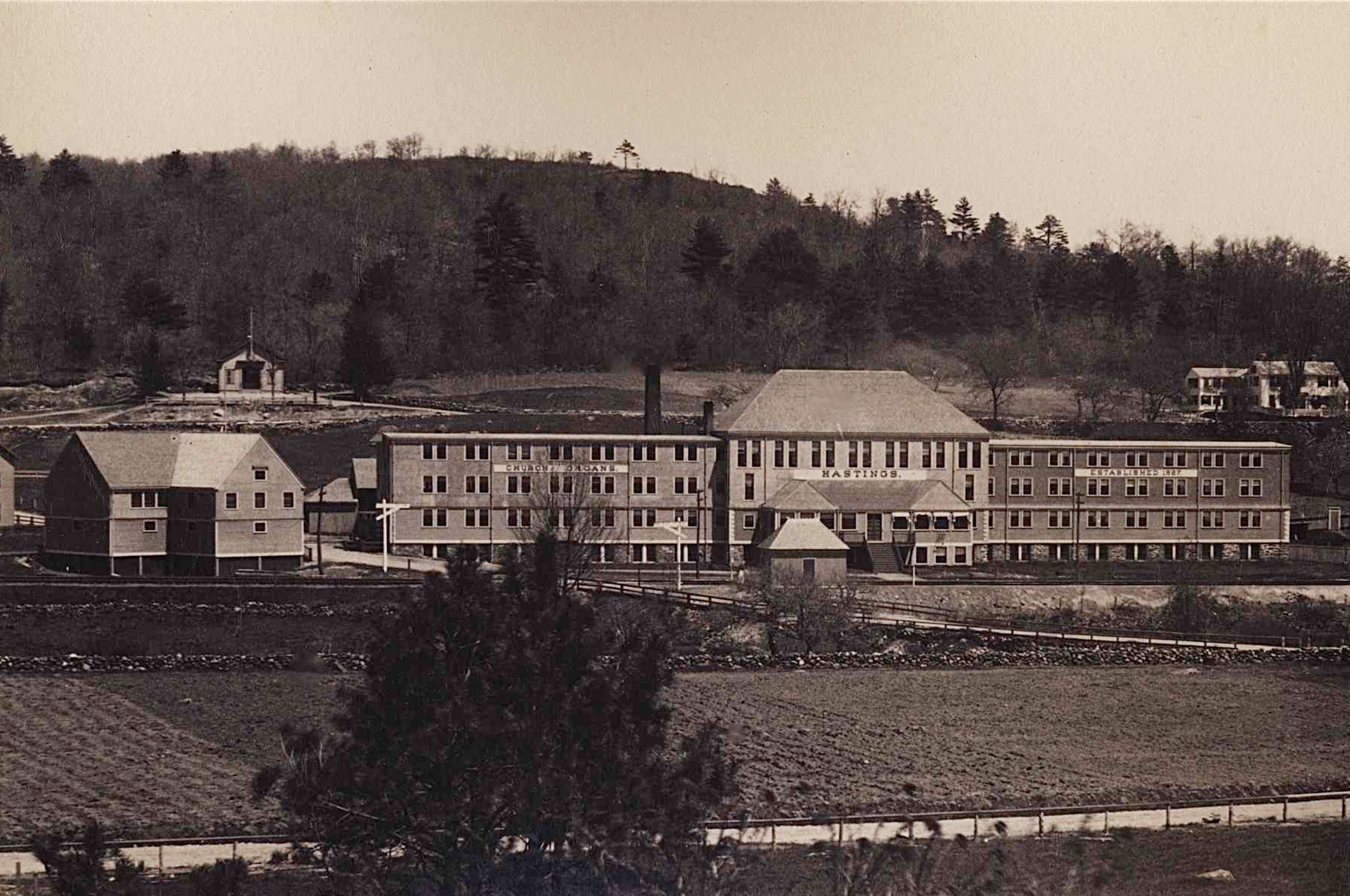Stony Brook Weston
Weston, Massachusetts
The project is a 2.1-acre development located on Route 20 in Weston. Conveniently located off I-95 (RT 128) and bordering the town of Newton, the proposed 40B project is a 150 unit, 5-story wood framed structure over a two-story cast-in-place parking garage.
From the outset, the development team's intention was to design the building referencing Weston's historical architecture. Precedents of the proposed building size are rare; however, the Hook and Hastings Organ Factory and residence of General C.J. Paine (both demolished) were two significant case studies that shaped the design team's visualization.
The proposed design is detailed in the Second Empire style, similar to Italianate and references the architectural details of General C.J. Paine's residence. Significantly, this style translates well into large-scale projects. Features such as a defined base, middle and top sections of the facade dissect the large mass, and the signature mansard roof disguises two upper-level stories punctuated with playful detailing. Roof details such as small towers, arched dormers, and strong cornice lines create a handsome composition and detract from the large scale.
Furthermore, the existing historical Sibley House, located on the existing site, was to be relocated to the front of the property along Route 20.

