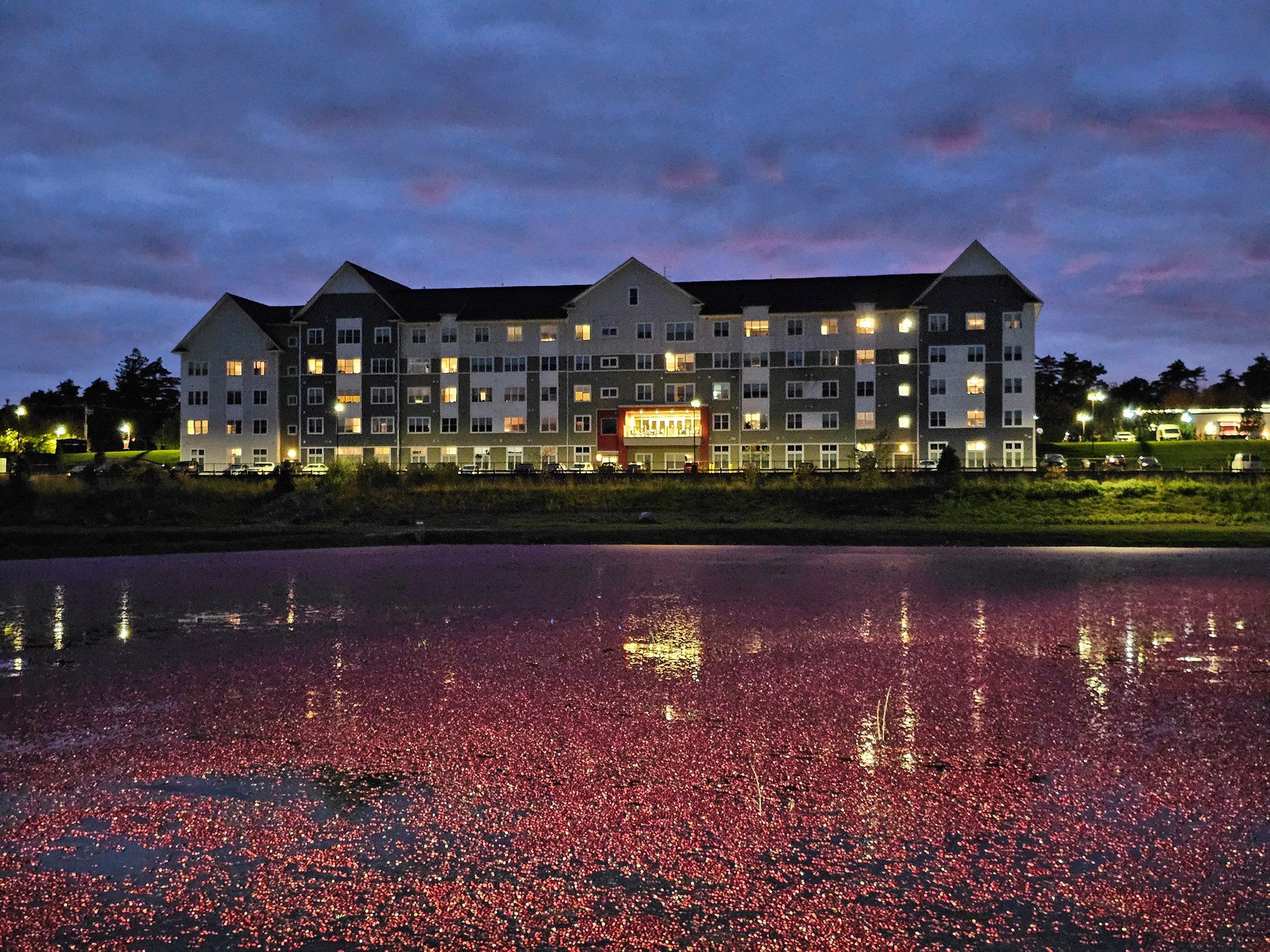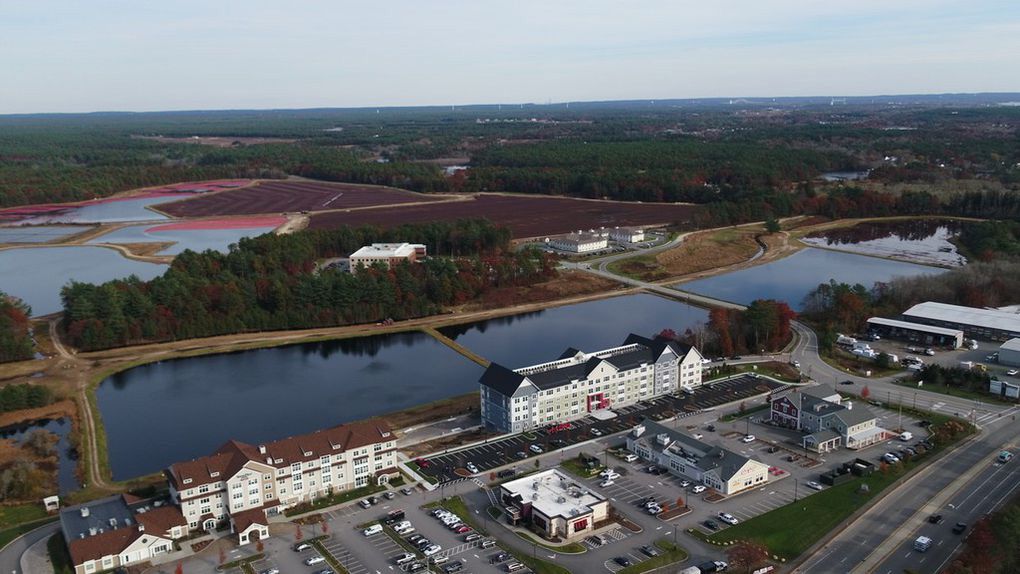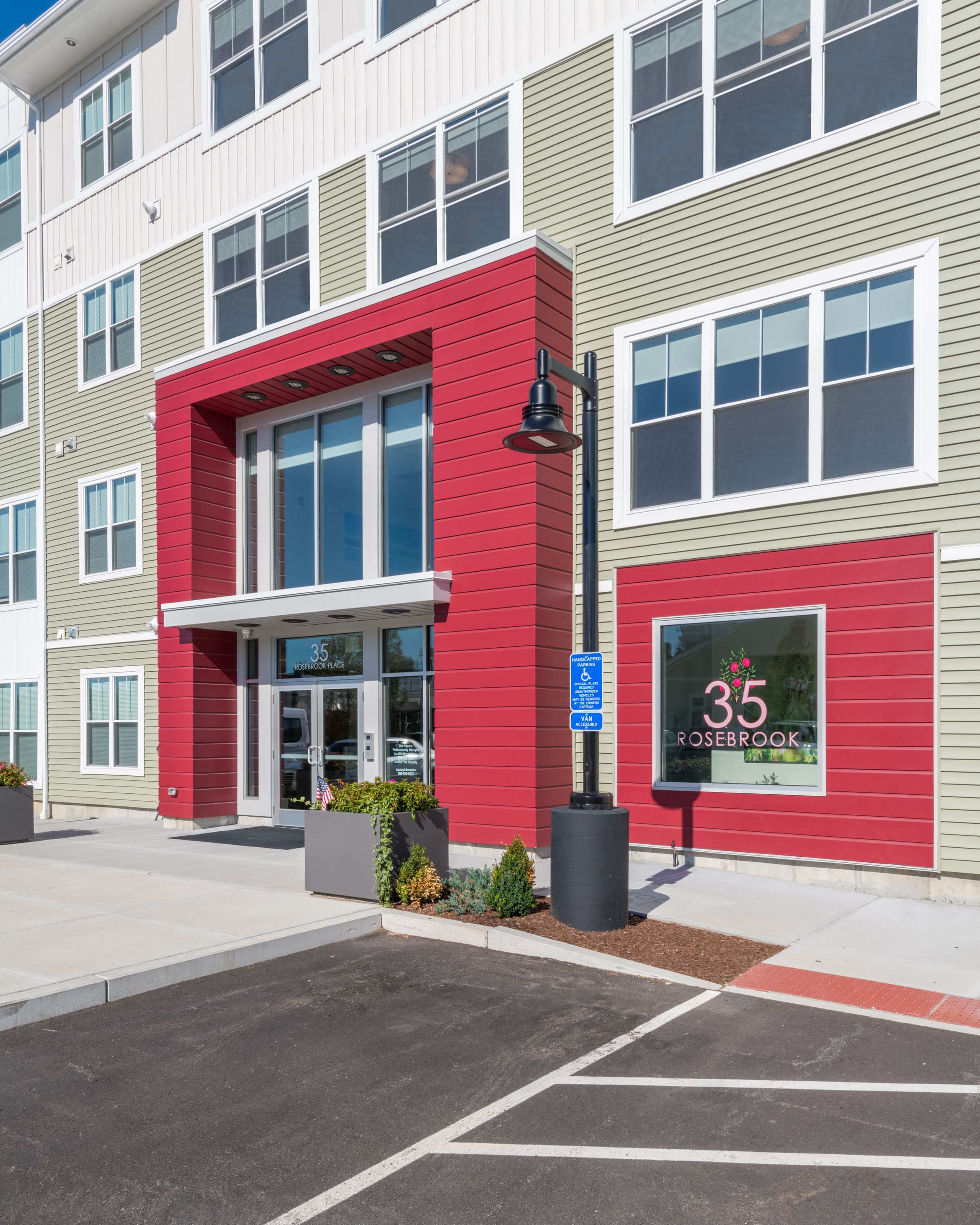The Residences at Rosebrook Place
Wareham, Massachusetts
SMOOK Architecture has been for the past decade working on Master Planning for part of a 10,000-acre property owned by A.D. Makepeace, a cranberry company located in Wareham, Massachusetts. One portion of the 30-acre Master Plan is a commercial development home to retail, medical offices, senior living, restaurants and hotel use along Route 28 in Wareham.
The newest addition to the property, the 65 unit, 4-5 story residential building is located adjacent to the hotel and cranberry bogs. SMOOK divided scale of the building down into various portions to ground the massing. Each of the three primary gable structures appears to be individual buildings linked together.
The design also paid attention to the building cladding with panels, board and batten, clapboard, and channel siding. The composition of texture distinguishes the base, midsection, and top of the building. The entries of the building were designed with a contemporary flair; a cranberry colored “portal” clad in traditional barn channel siding.
Finally, positioning the building parallel to the bogs allowed great views for all tenants during the harvesting season. The intent was to create a sense of whimsy and delight to the residents and guest alike.






