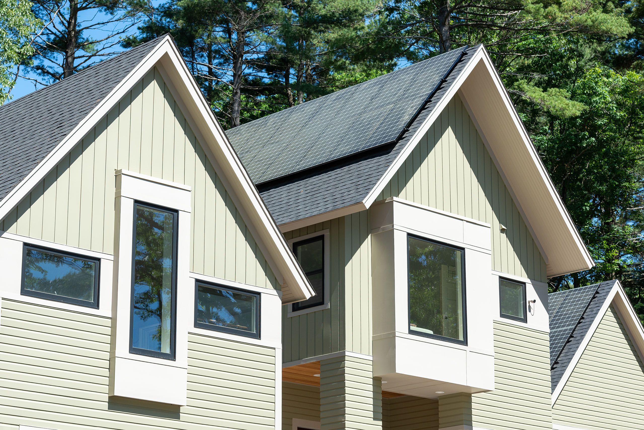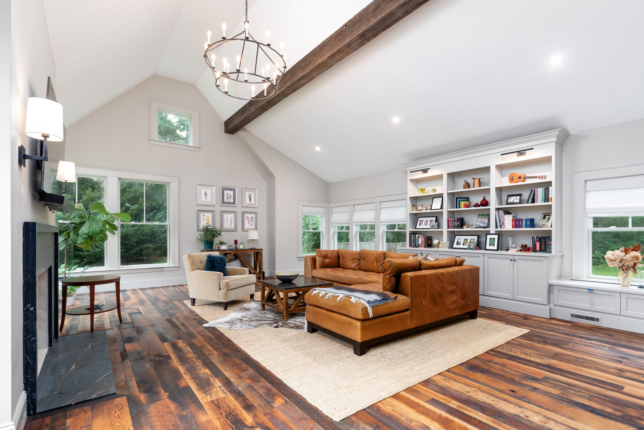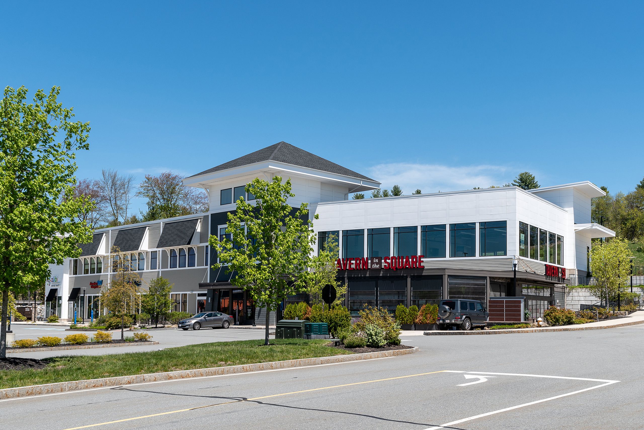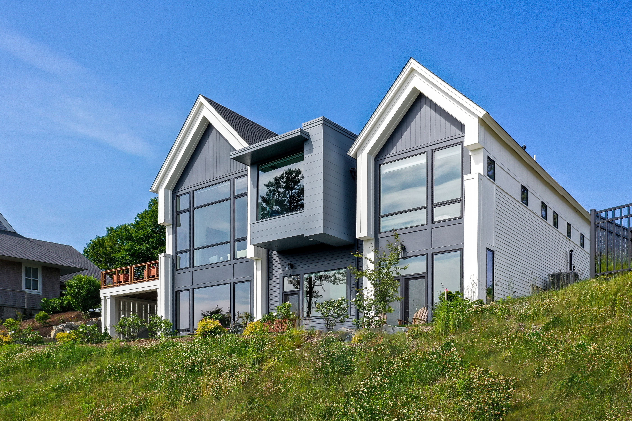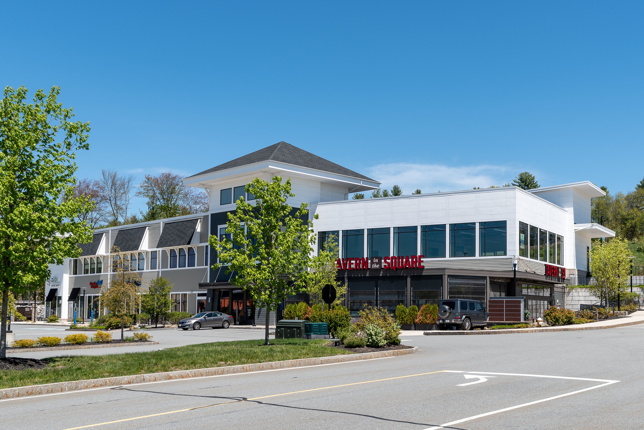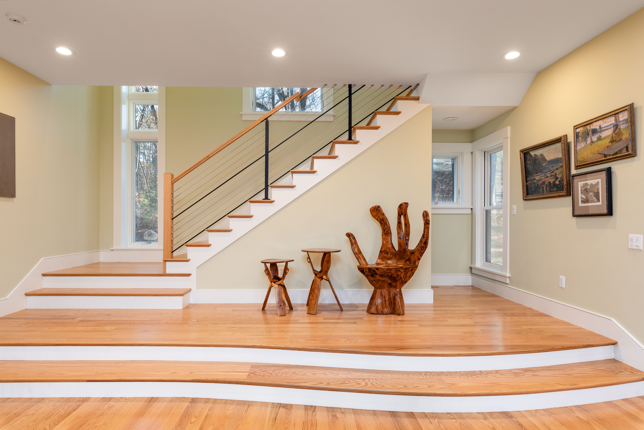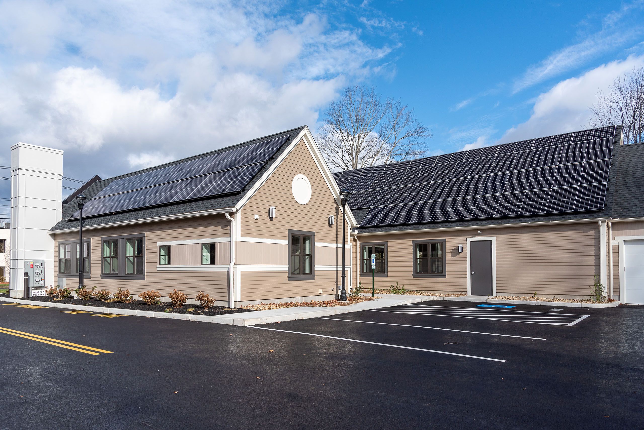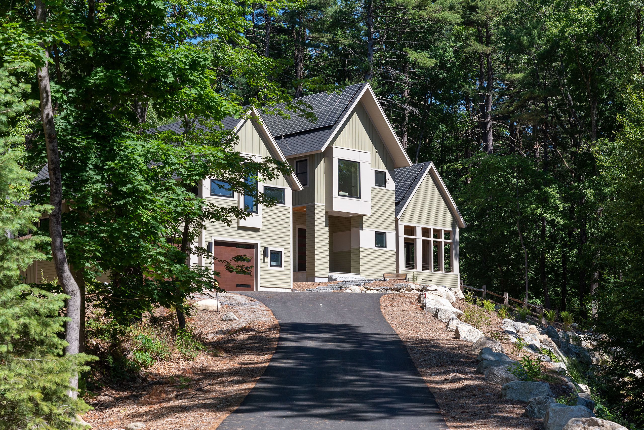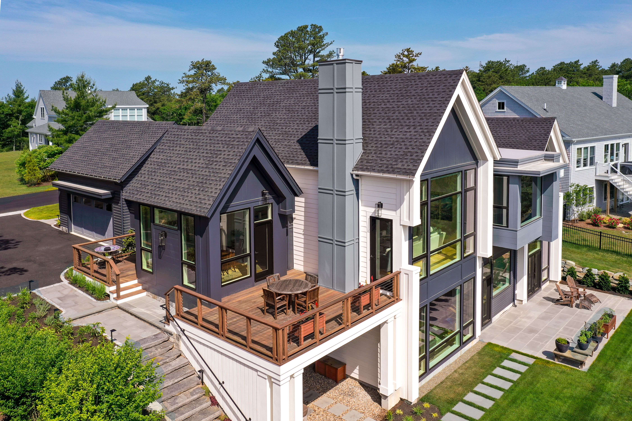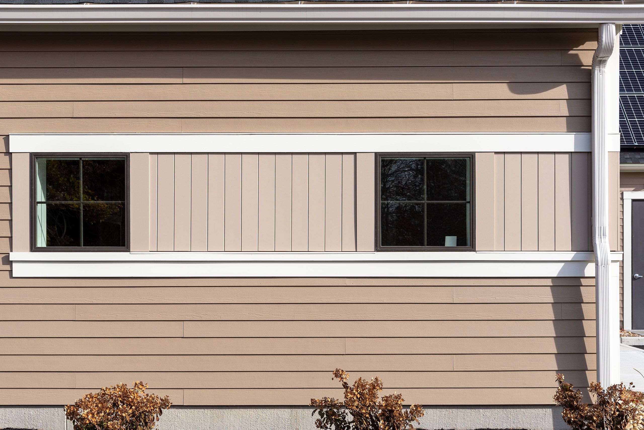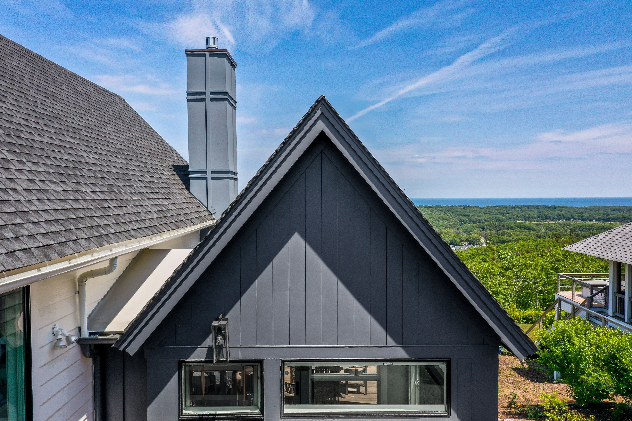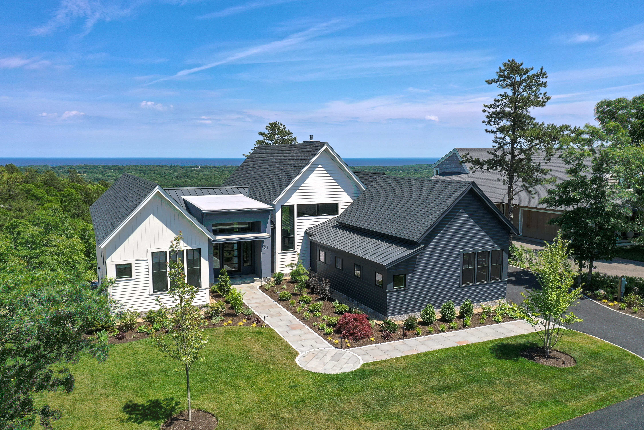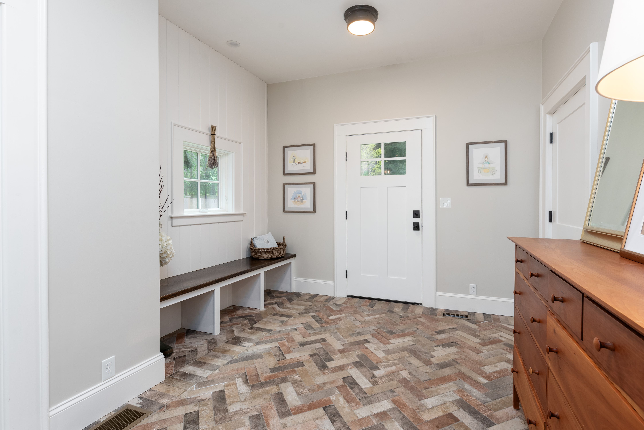The Walk
Plymouth, MA
Located at Colony Place in Plymouth, MA, SMOOK Architecture took ”The Walk” through Entitlements with SAXON Partners. The Project calls for 320 units of Housing in two equally sized buildings. The architectural style for the project can best be described as a hybrid of traditional and contemporary aesthetics. Special attention was given to the design of the Master Plan and Landscape Design to make the entire development inherently “walkable”. Existing buildings within the Town, including those at nearby Cordage Park and other landmarks, such as the historic Court House and Town Hall offered design inspiration. The project will be constructed utilizing state-of-the- art materials and methods for energy efficiency.
Finally, positioning the building parallel to the bogs allowed great views for all tenants during the harvesting season. The intent was to create a sense of whimsy and delight to the residents and guest alike.
Renderings by Yves P Rathle (www.studioyves.com)

