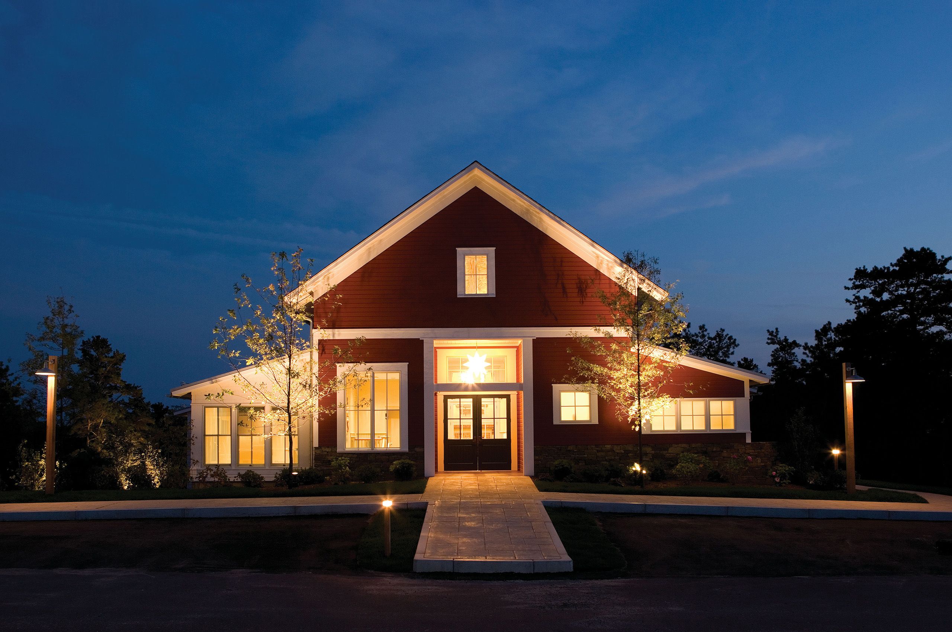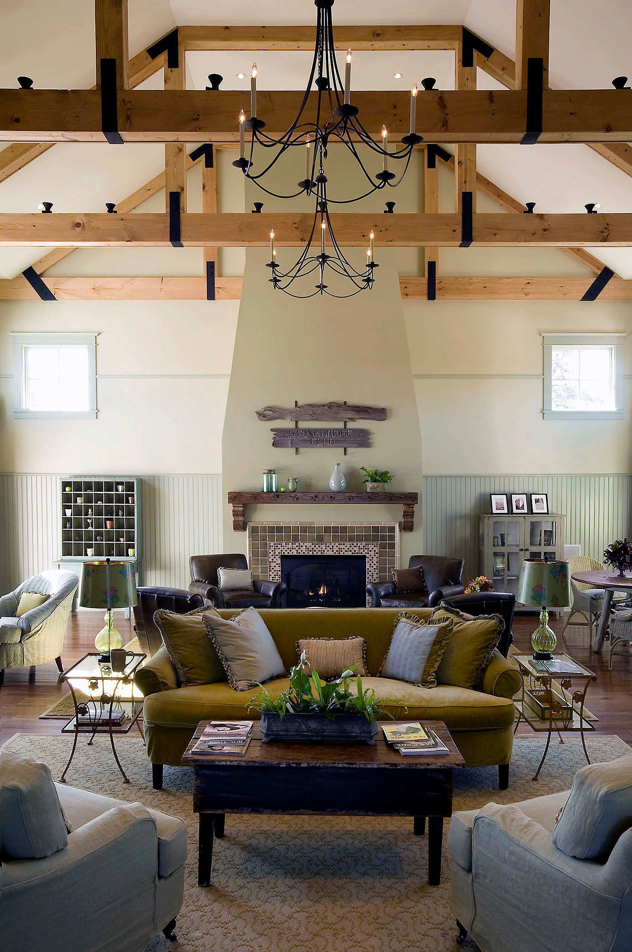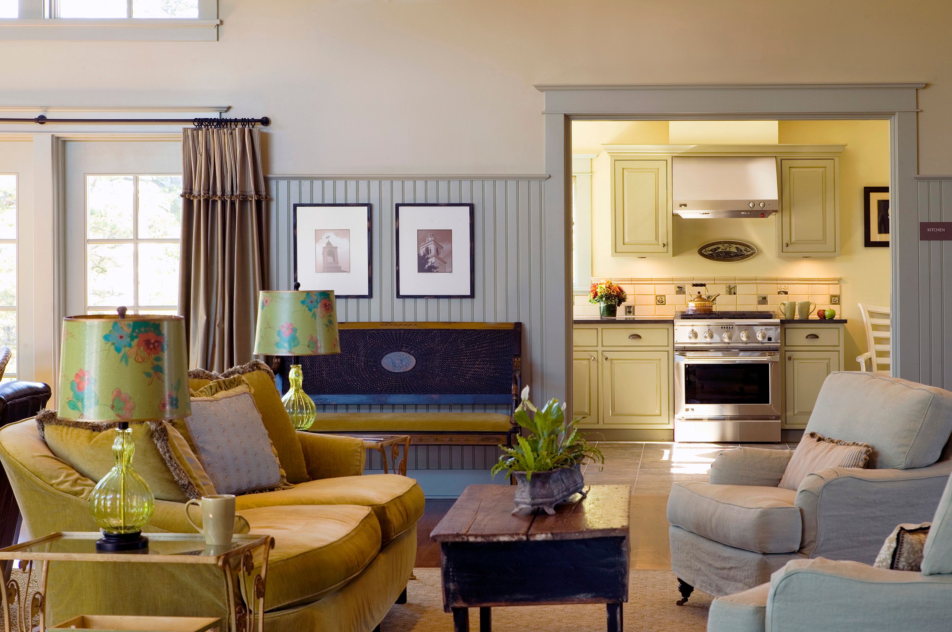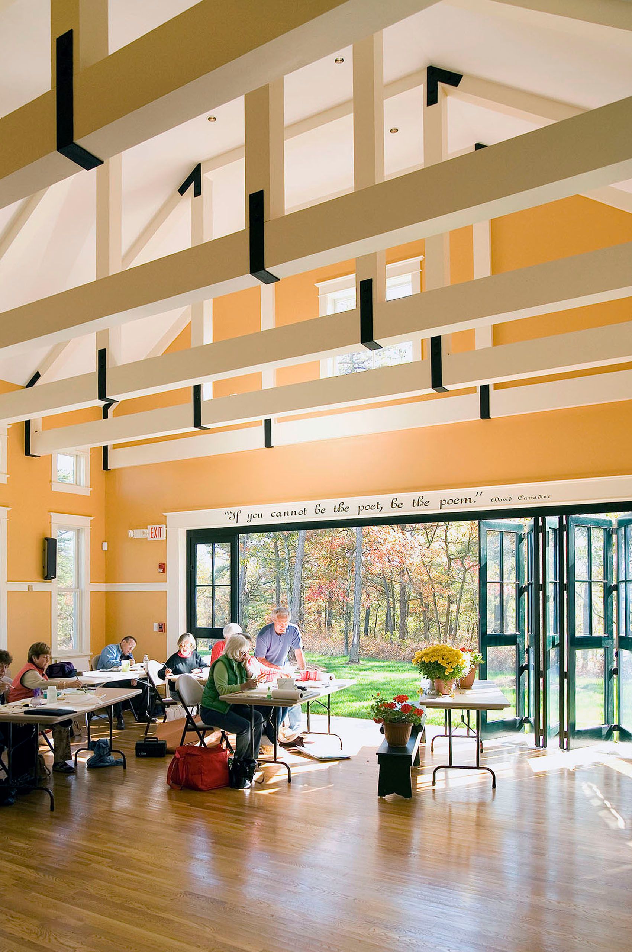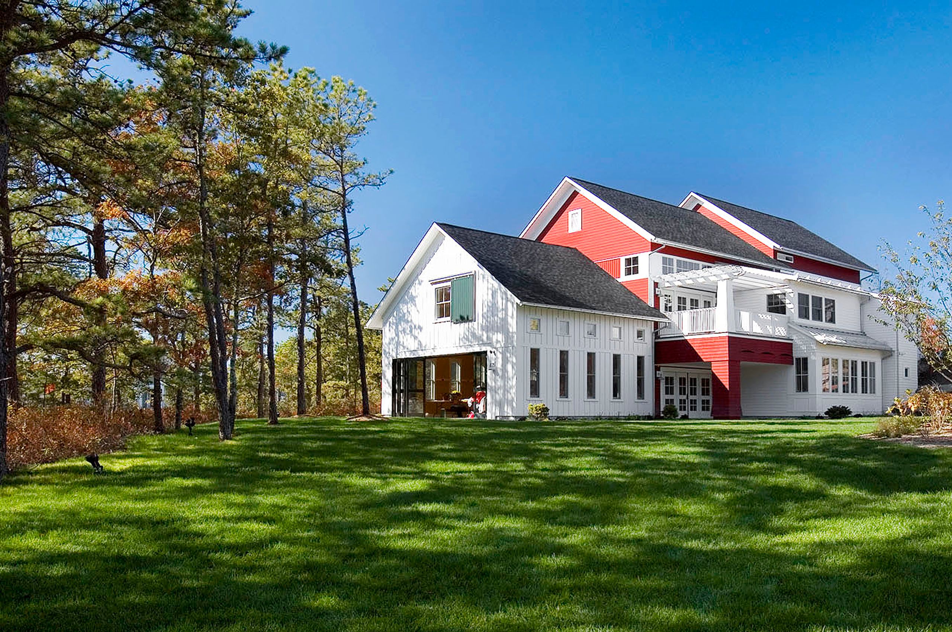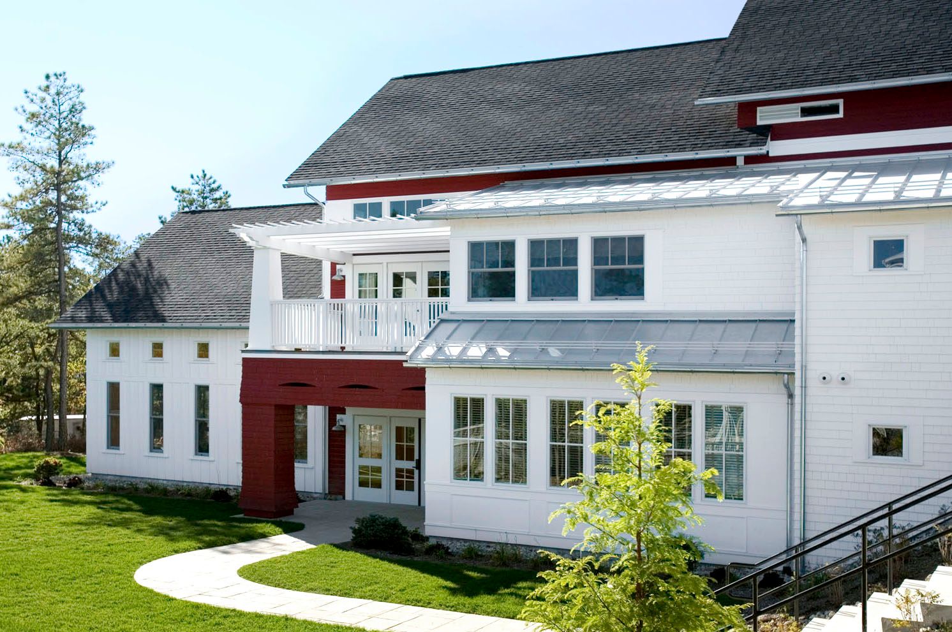Stonebridge Club at The Pinehills
Community Club House at The Pine Hills, Plymouth, MA
The Stonebridge Club is a fitness center and meeting facility for the Residences at The Pinehills. The 7,000 sf building is strategically sited on a sloped parcel, which allows the two-story building to appear as though it were a one-story structure when viewed from the entrance and parking areas. The building massing steps down in response to the sloping site topography.
Careful detailing of every facade was particularly important, as the building commands views from all four sides. The entire structure rests upon a stone base. The main structure is clad in horizontal “drop siding” typically found on turn of the century barn buildings. The rear portion of the building is clad in white–washed board-and-batten siding. The facade is punctuated with thin double-hung windows, giving the interior spaces a cathedral-like quality.
This project received the 2007 Builder’s Choice Award Grand Prize from Builder magazine.

