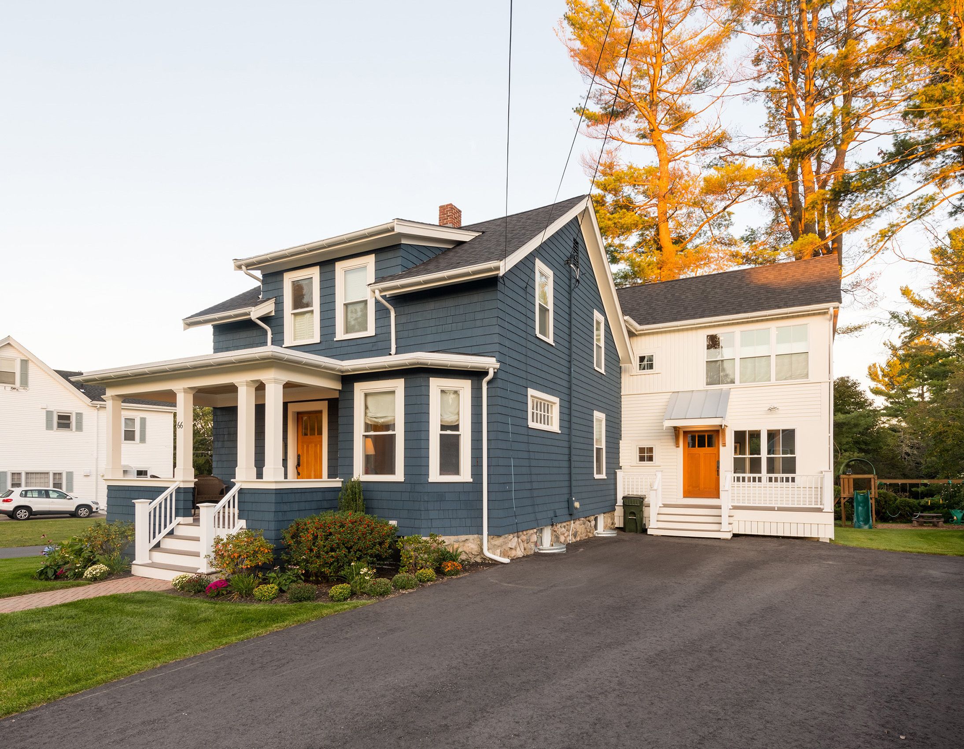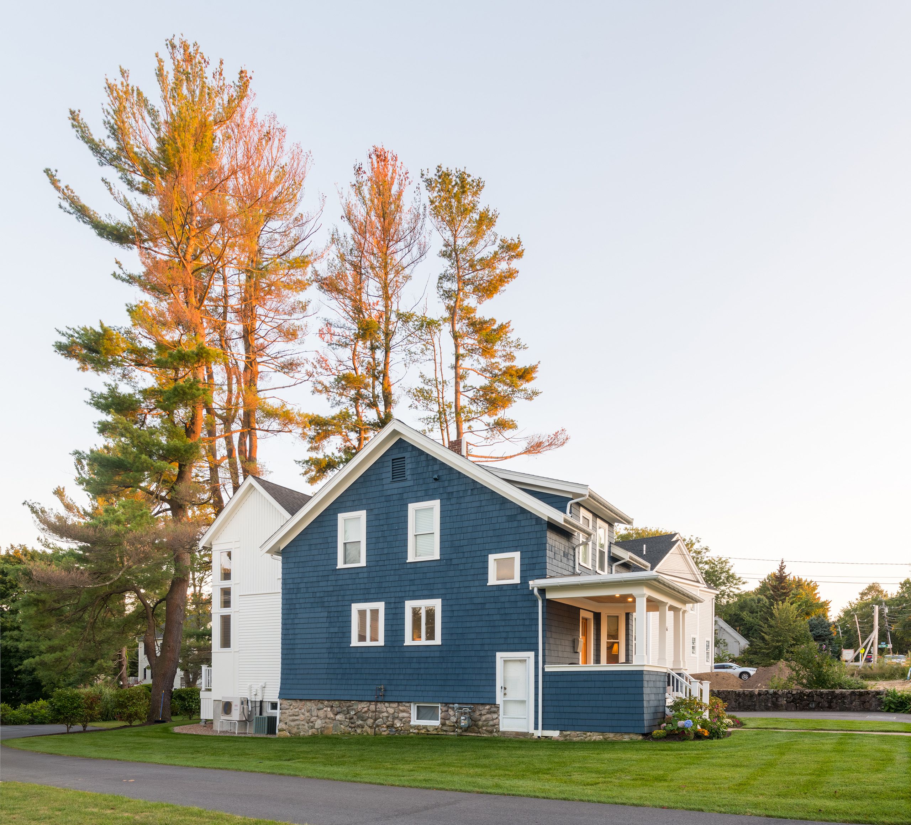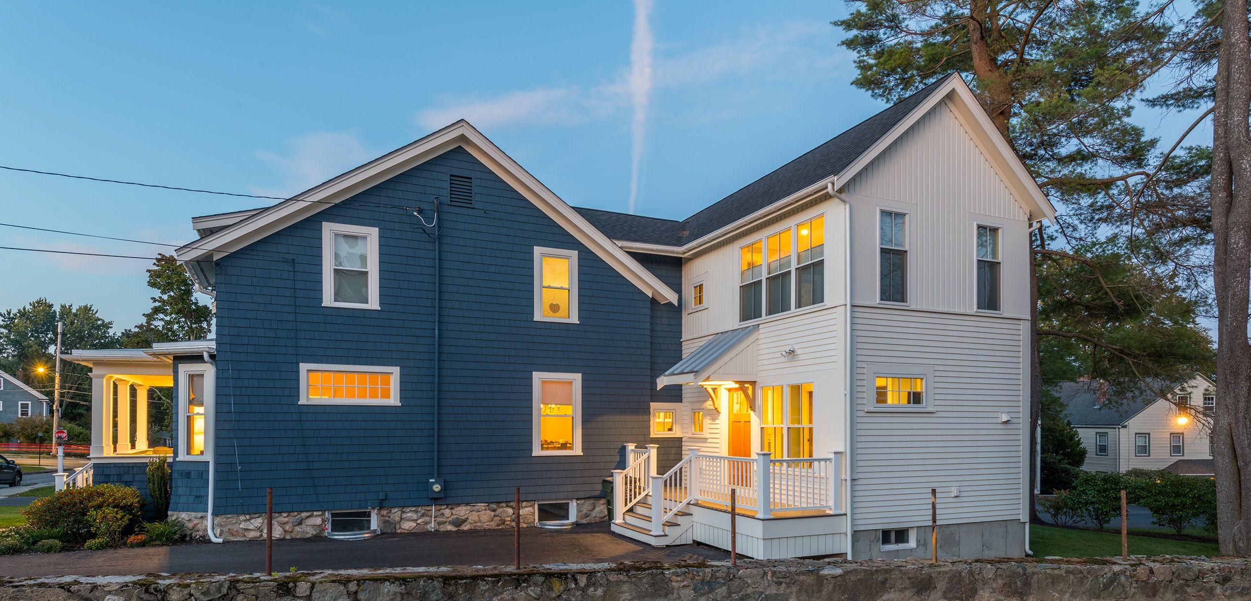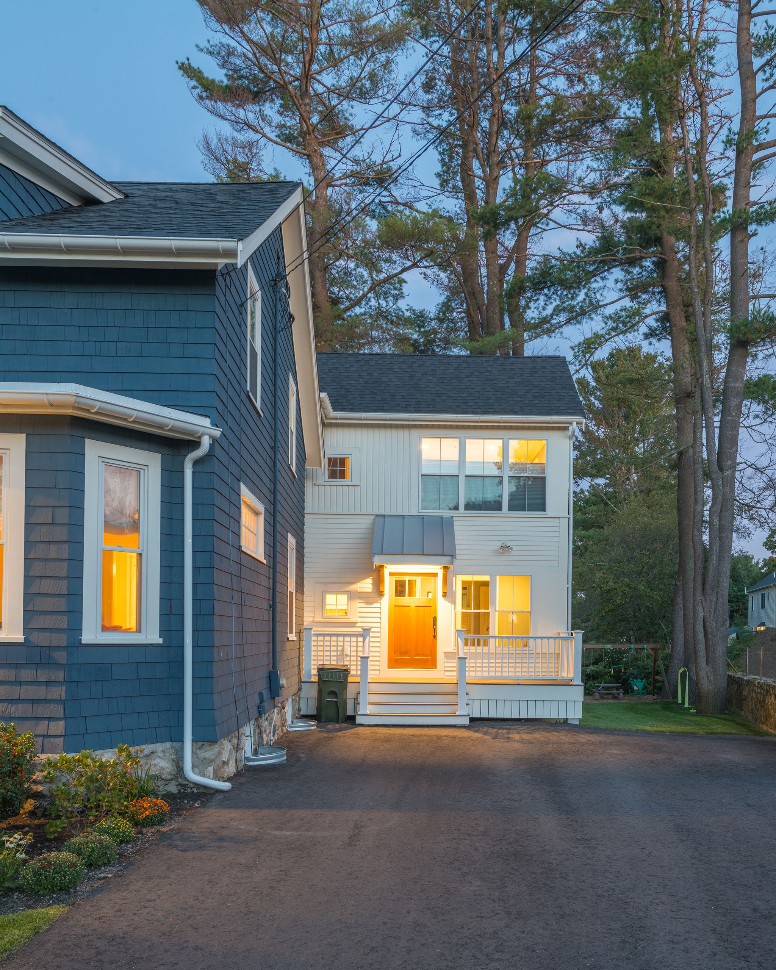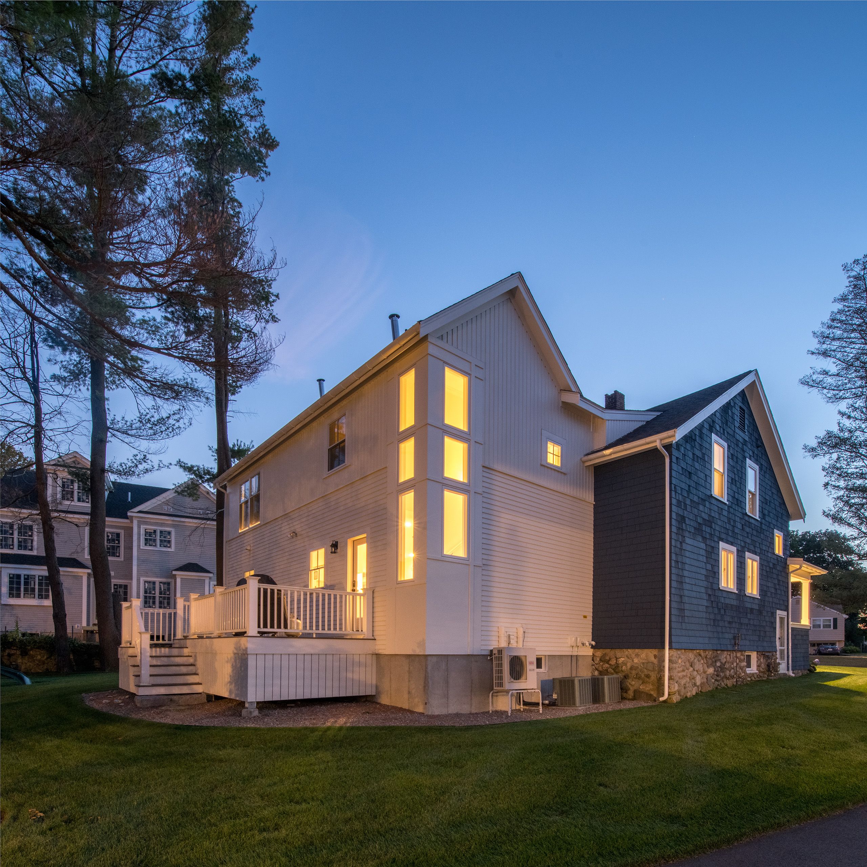Baker Residence
Needham Massachusetts
The owners of this exixting 1920s bungalow asked SMOOK Architecture to both refresh the existing home, which had been covered in vinyl siding, as well as expand the home to include a new kitchen and master suite. Because the bungalow is such an iconic home style, the design team decided to house the addition in a completely separate form rather than simply expanding the form to incorporate the new functions, This form is discretely connected to the original home and serves as a backdrop to the historic home style. The new structure contrasts the bungalow in form, cladding, color, and texture. The resulting design is both an architectural and urban design solution that delights this important intersection in the neighborhood.

