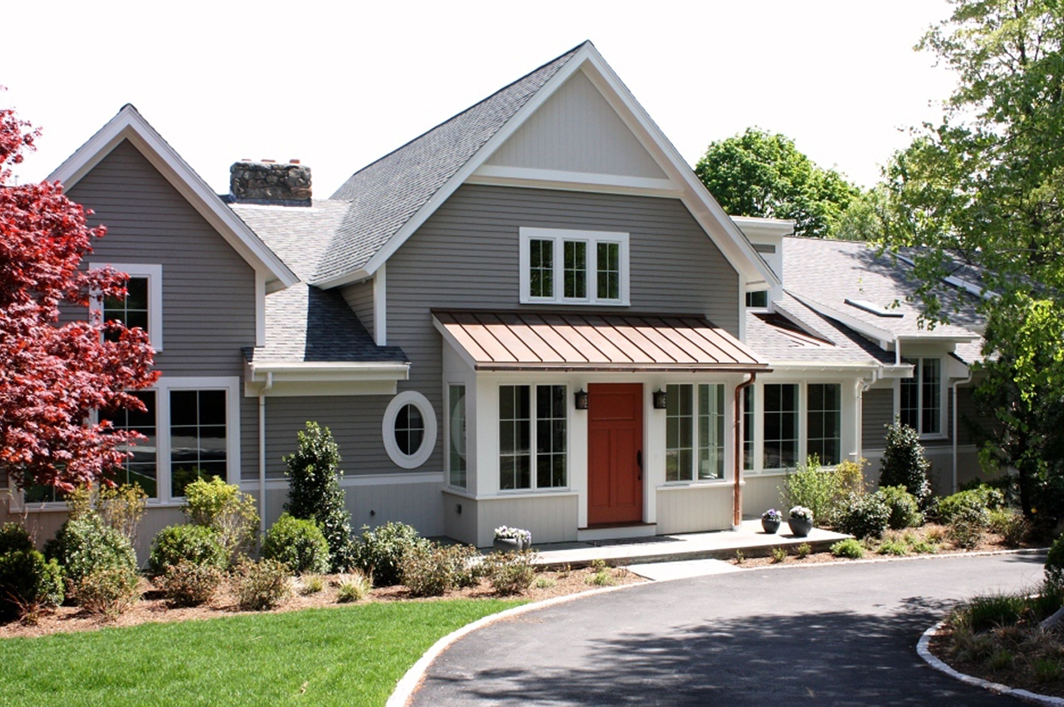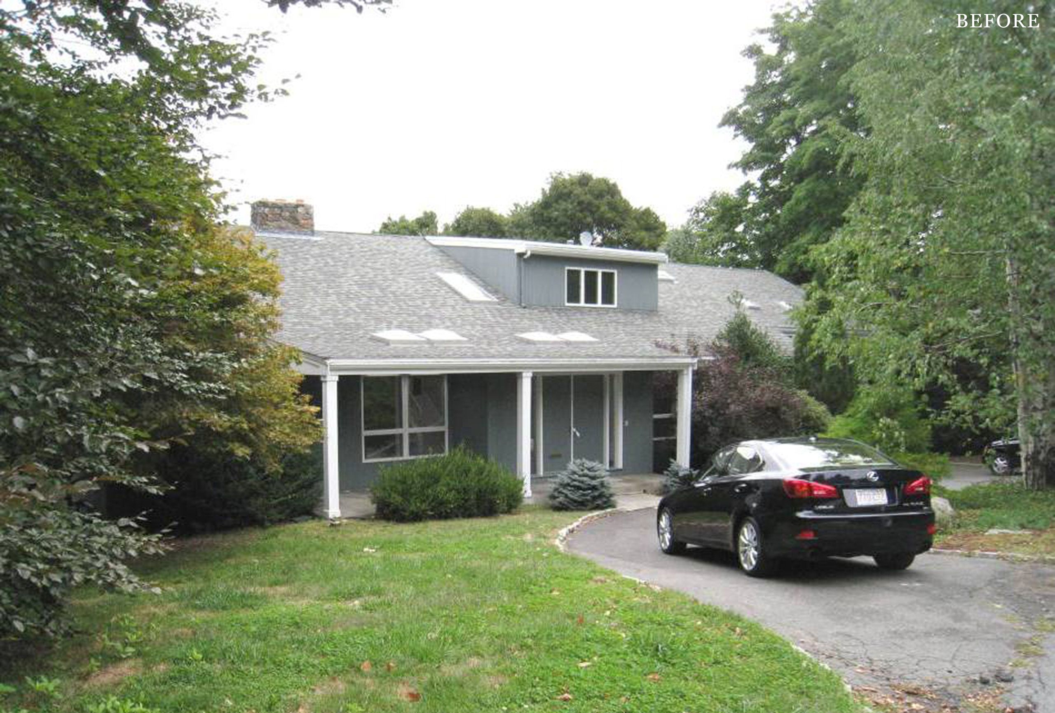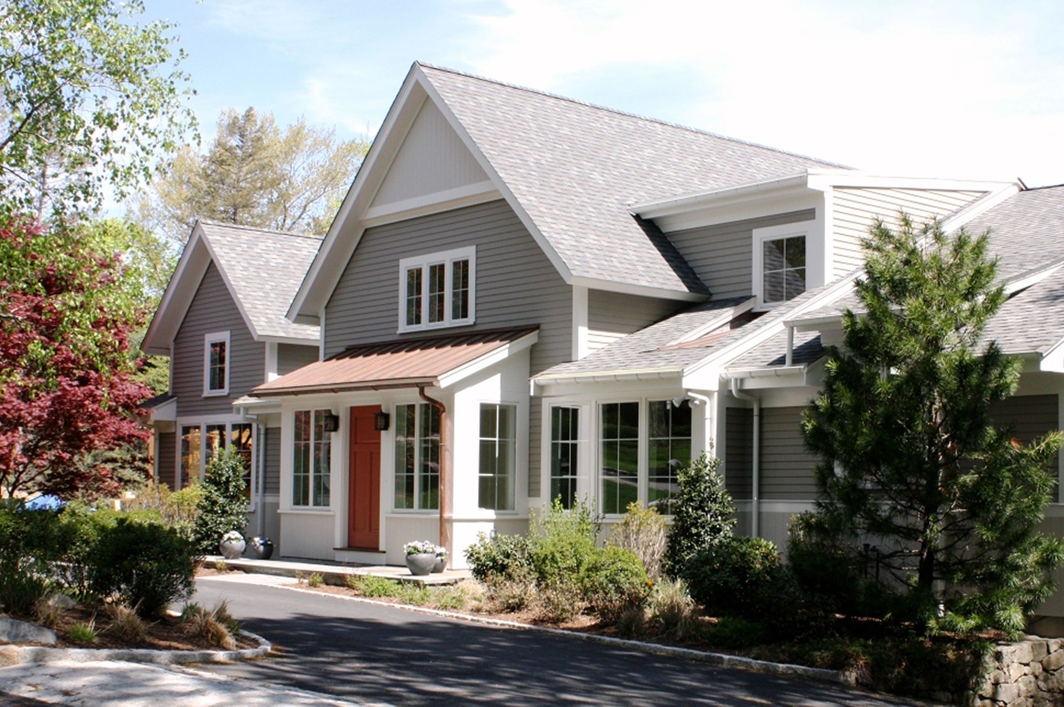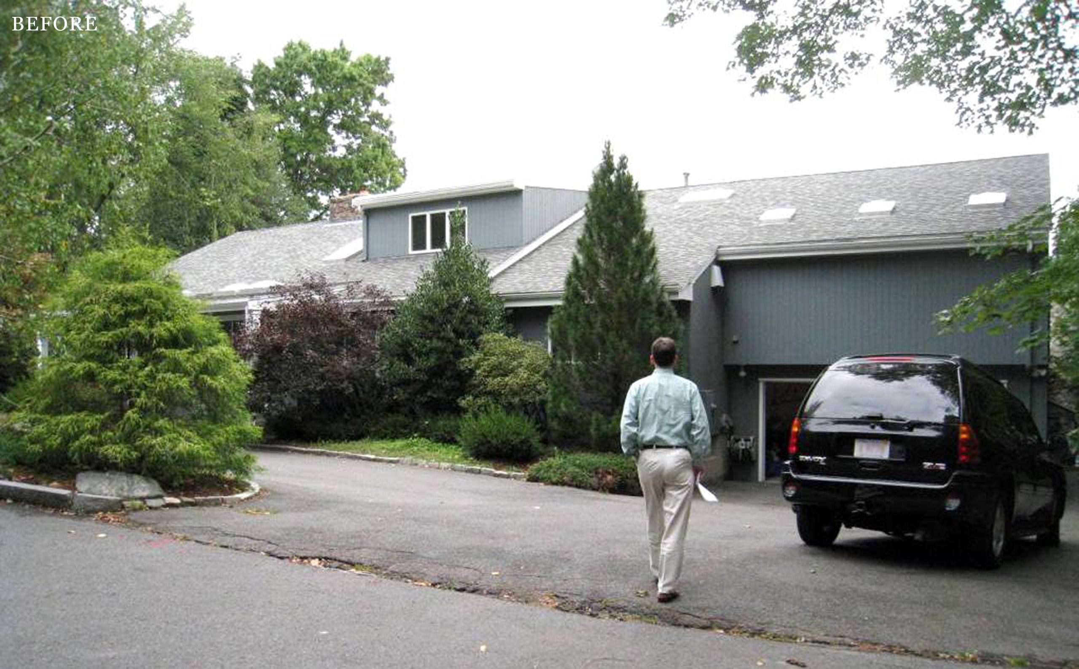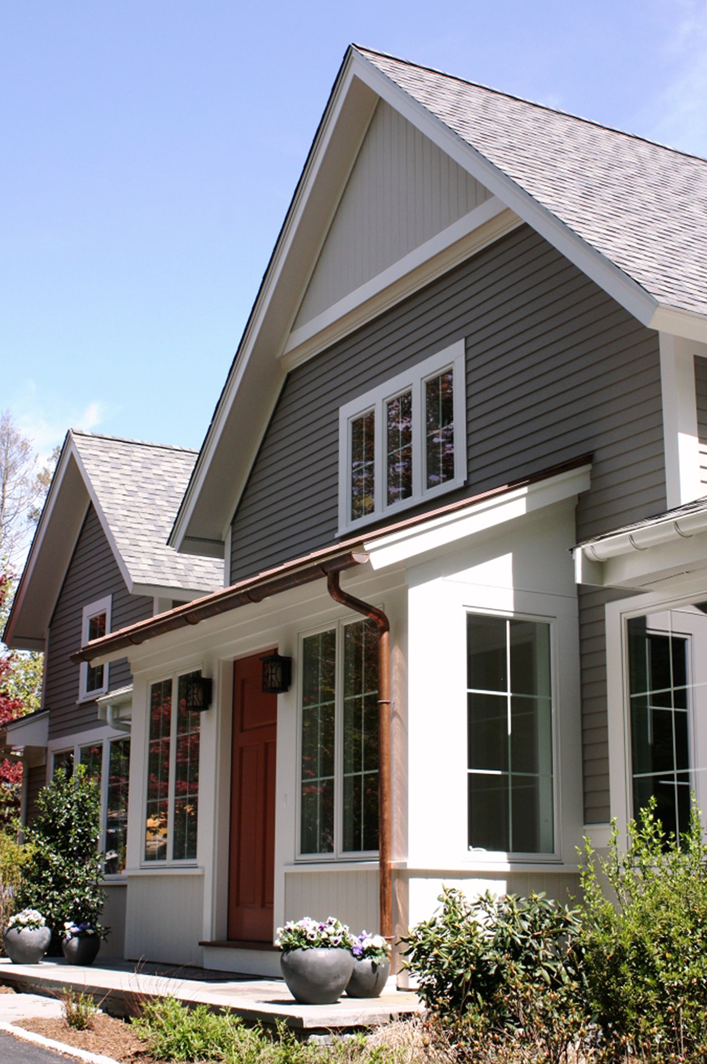Brookline Renovation
Brookline, Massachusetts
This project is a wholesale makeover of an existing home built in the 1950s. The 5,500 square foot home was acquired by a developer as an investment opportunity. The goal was to transform the home from a dark “background building” into a marquee shingle-style home in an exclusive neighborhood.
Although the overall appearance of the home was substantially changed, much of the original structure was retained. Gables, dormers and other architectural features were added and carefully detailed. Rooms within the home were modified to allow new sources of natural light in, with the added light reflected thoughout the interiors with the addition of new vaulted ceilings. A low dark porch was removed in favor of a new glass-enclosed foyer, clad with a copper roof.
Finally, attention was given to landscaping. The transformation required the removal of most of the existing overgrown and improperly-scaled plantings. Care was given to select species that required low maintenance, along with plantings that thrived at different times of the year - giving the home year-round curb appeal.

