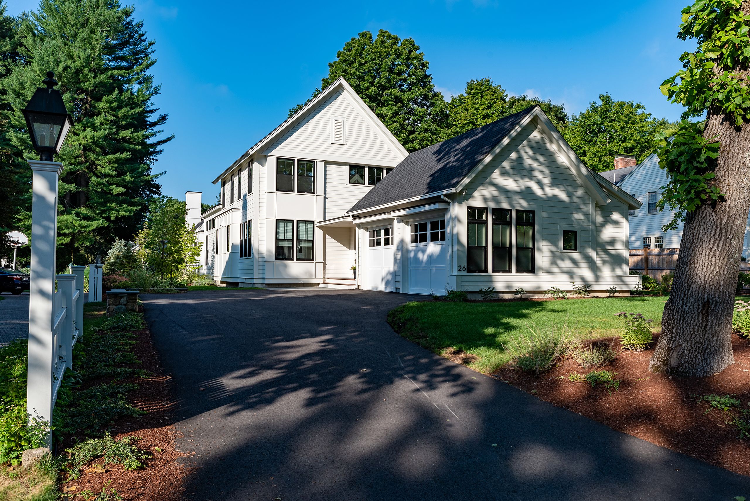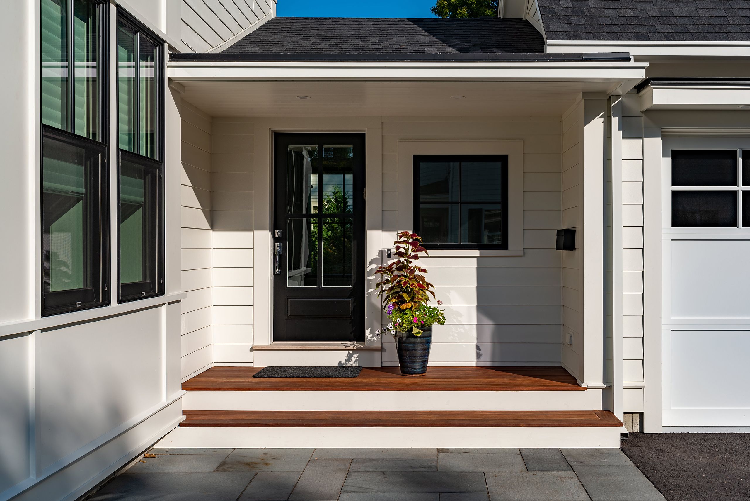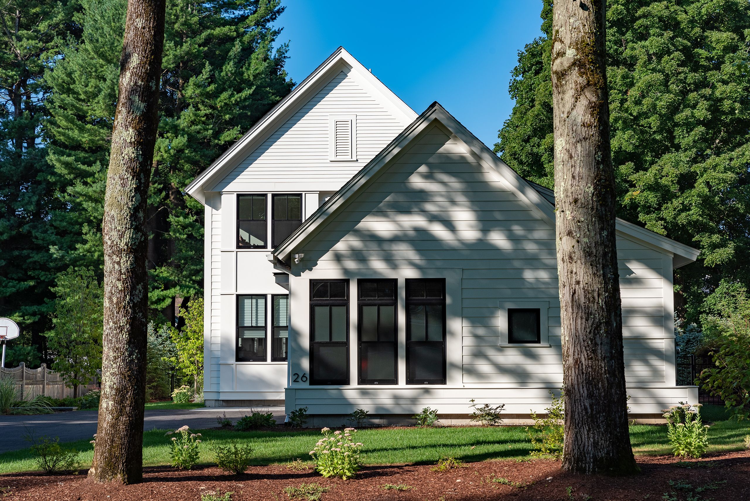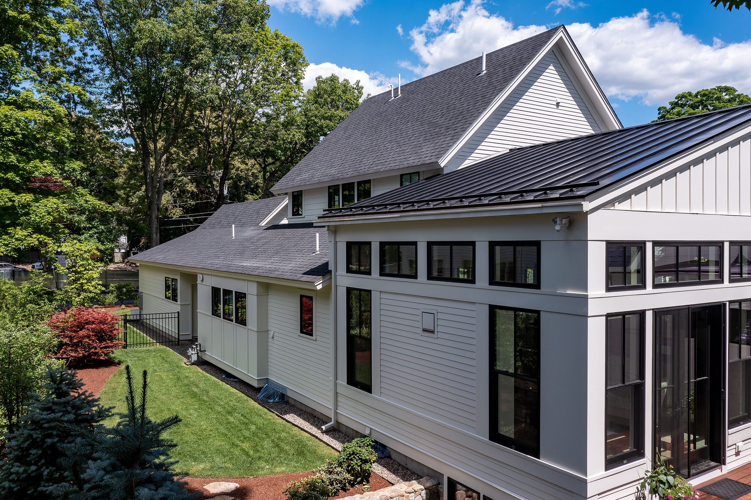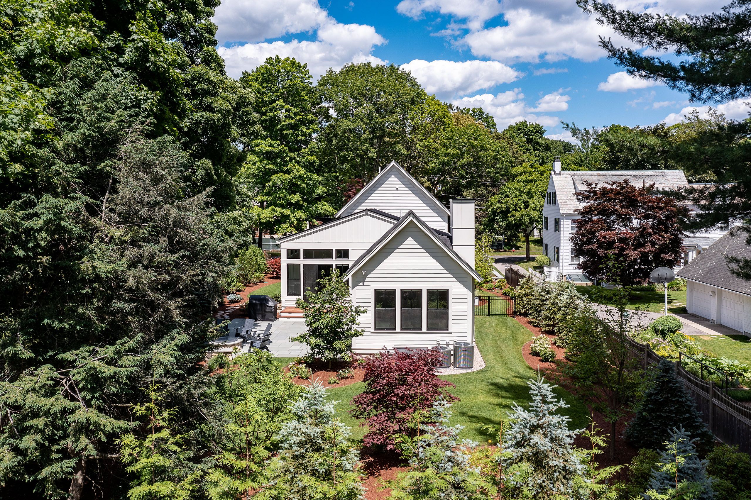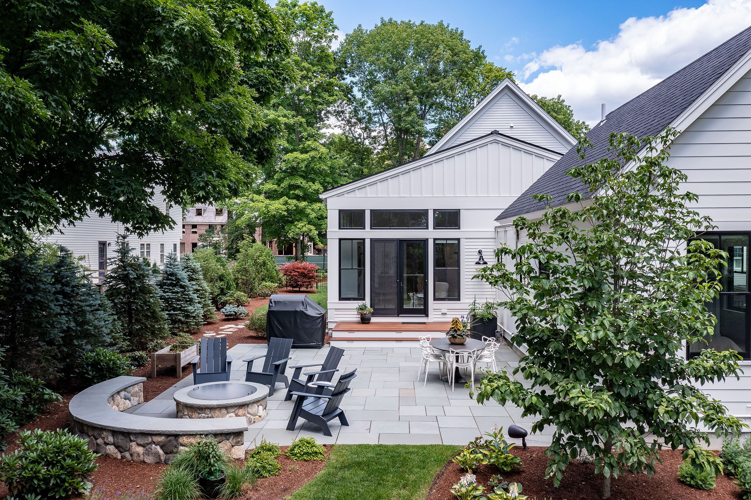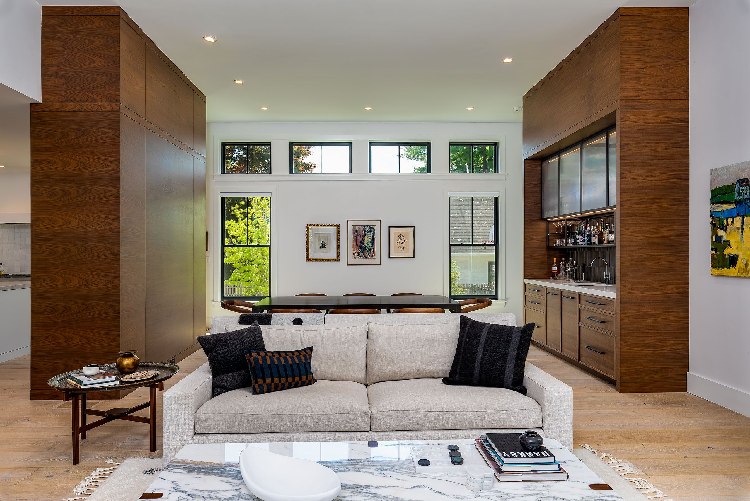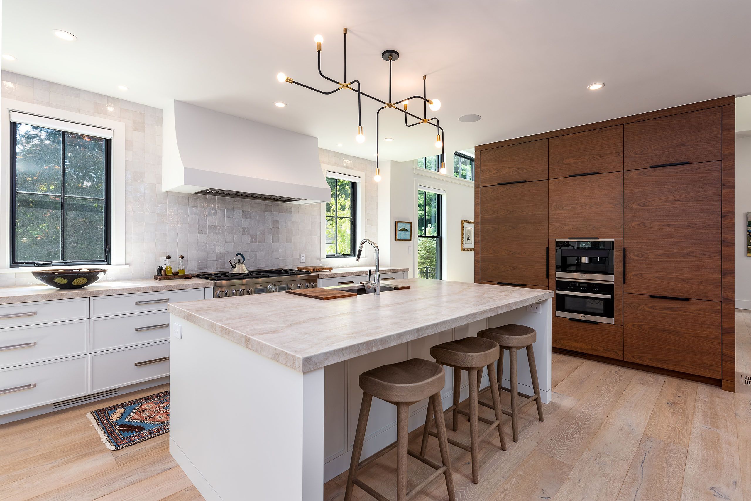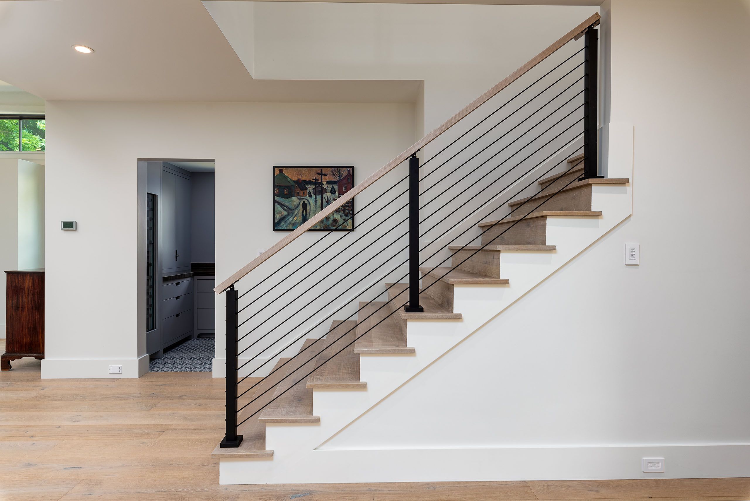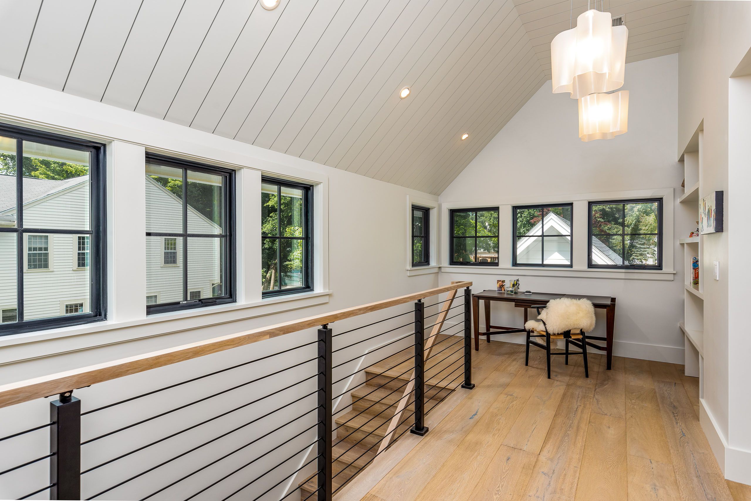Croton House
Wellesley, MA
The Croton House in Wellesley, MA is a 3,300 sf single family home with a fusion of Traditional and Contemporary themes. Situated on a well-established town road dotted with homes built in the 1920s, the street is a fairly common find in New England; a collection of traditional styles, occasionally interrupted by a newer home.
The narrow lot and restrictive zoning dictated our designs configuration. The slender Modern Farmhouse design eludes to a building that was constructed over time. The home is broken into four distinct forms: the Garage, the Main House, the Great Room and the Master Wing. Hence the theme of “Big House, Little House, Backhouse, Barn” emerged as the touchtone for the design of this unique dwelling. Each of these masses were carefully detailed and infused with contemporary fenestration and clad in varying siding styles to add architectural interest to each form.
Two courtyards, one fashioned on the north and the other on the south side of the home are transitional spaces. The “North-Court” bounds the carpark and pedestrian entry realm; a “Public Space” announcing ones arrival to the home. Conversely in the rear, the “South-Court” offers a quiet “Private Space” offering long garden views, a fire pit, and generous lounging areas; a quiet respite from the busy adjacent throughfare.

