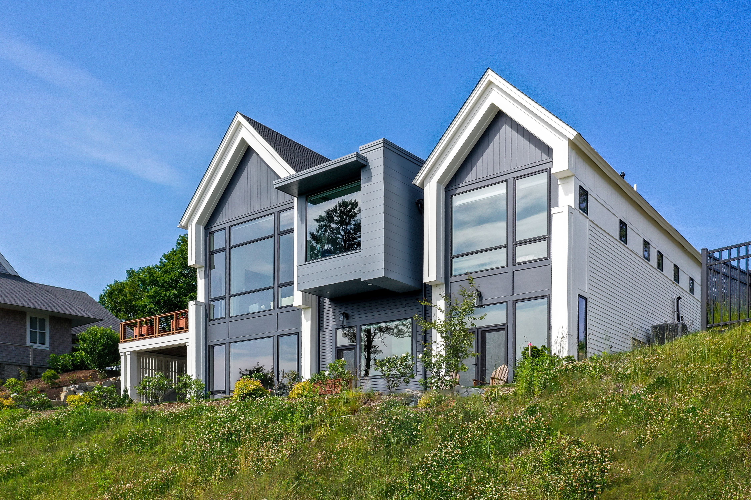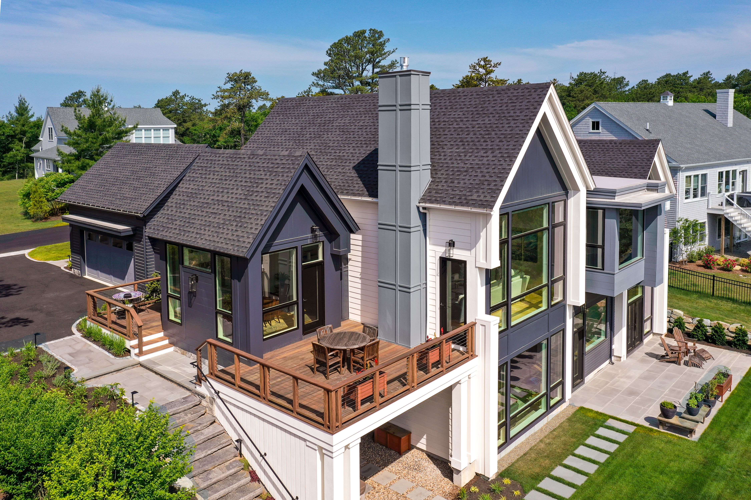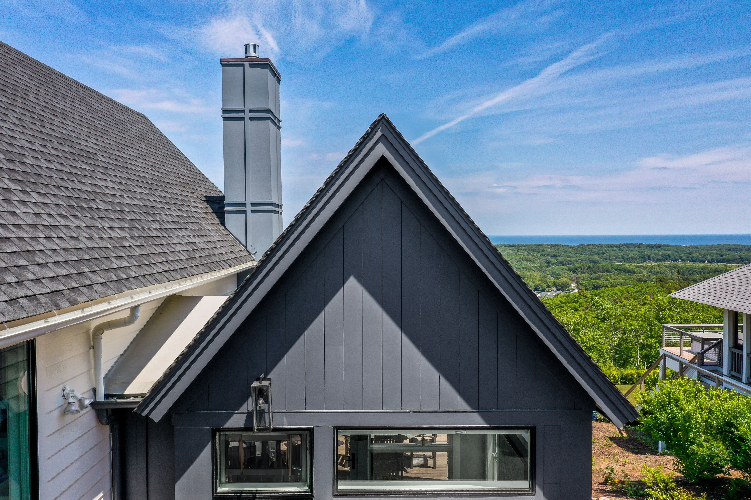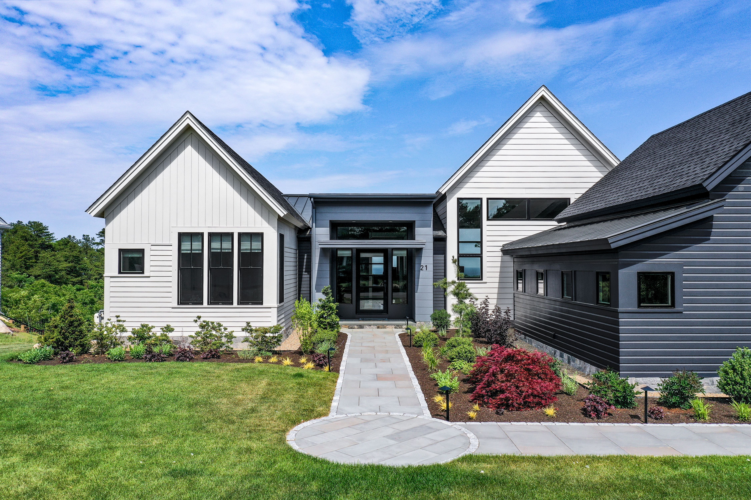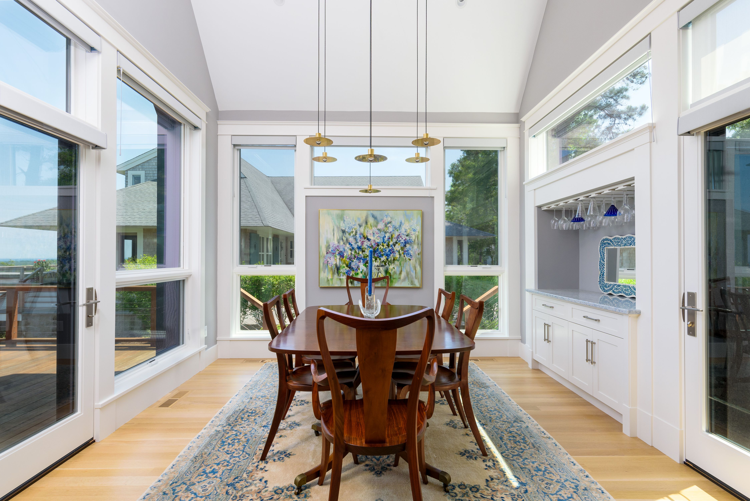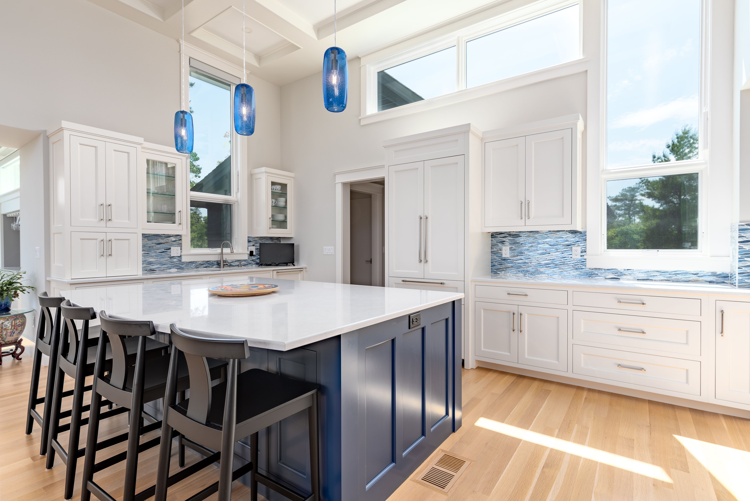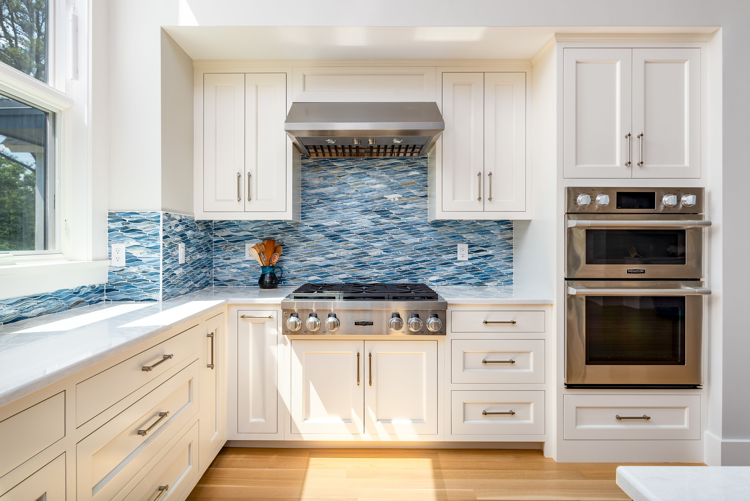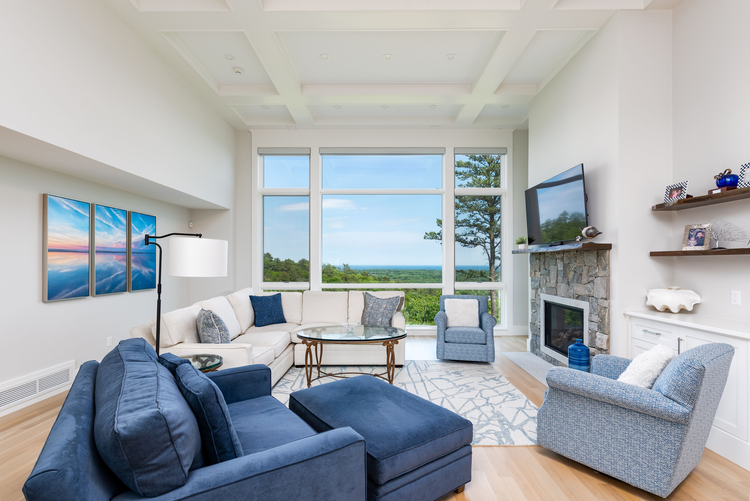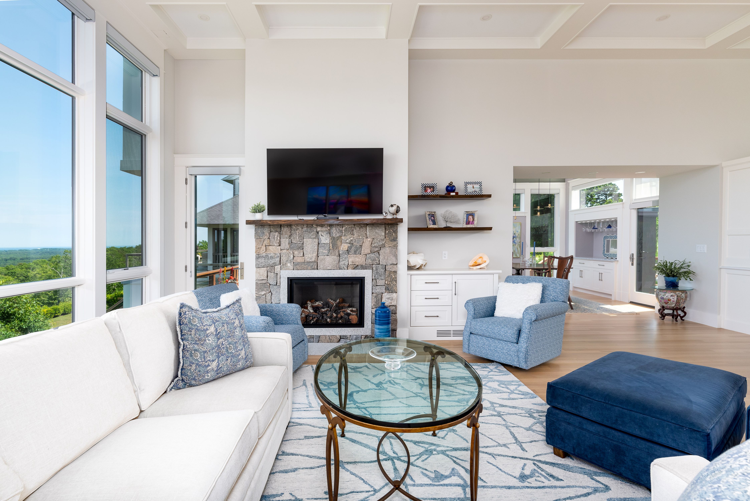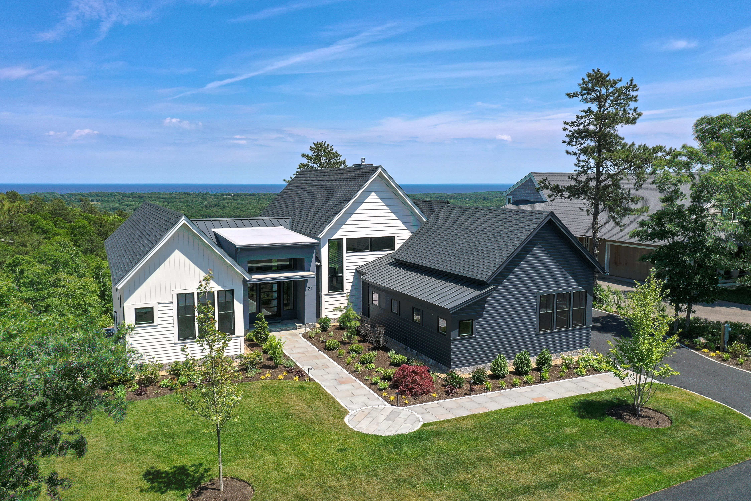Dawn's Light Residence
Plymouth, MA
Located at The Pinehills, a planned community in Plymouth, MA, this single-family home is perched at the edge of a steep slope with long views of Plymouth Harbor beyond. The aging couple who commissioned this 2,800 square foot home desired a layout primarily promoting single floor living. The walk-out lower level, which takes advantage of the grade change, offers space for the owners to pursue their individual passions, woodworking and fitness training. The house was designed to feel as if it had been a New England Home constructed over time; a concept best chronicled in the book “Big House, Little House, Back House, Barn” by Thomas Hubka. The program, and the massing, was broken down into four distinct elements/zones, each expressed using traditional New England vernacular forms. The composition of elements interacts to create a landscaped entry courtyard, structure short and long views, and conceal the Garage entry. The project is a three-dimensional sculpture with the “waterside” strongly inspired by the architect’s fascination with castles along the shores of the Rhine in Germany. Playful fenestration and other elements add architectural interest and belies the “seriousness” of a traditional New England home. The entry is marked by a “Portal", informed by the architect’s decades of experience in retail tenant design in malls in the 1990s. Finally, the Owner’s office, in turn, is playfully perched high on the waterside, meant as a nod to the lifeguard stations dotting New England beaches. The resulting edifice is steeped in traditional forms, yet nevertheless timeless.

