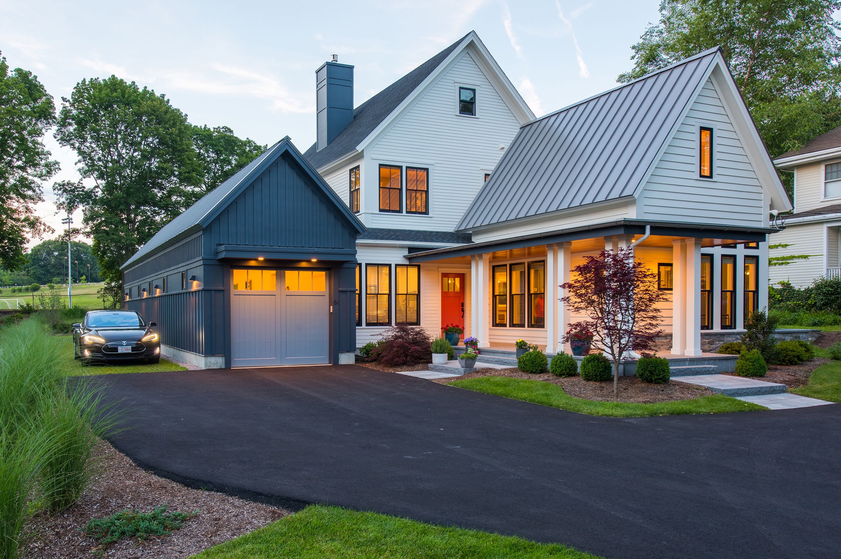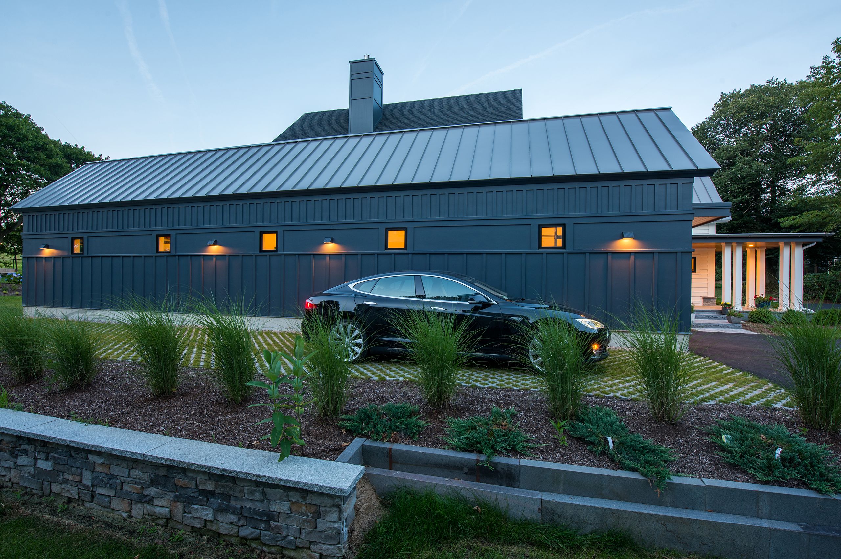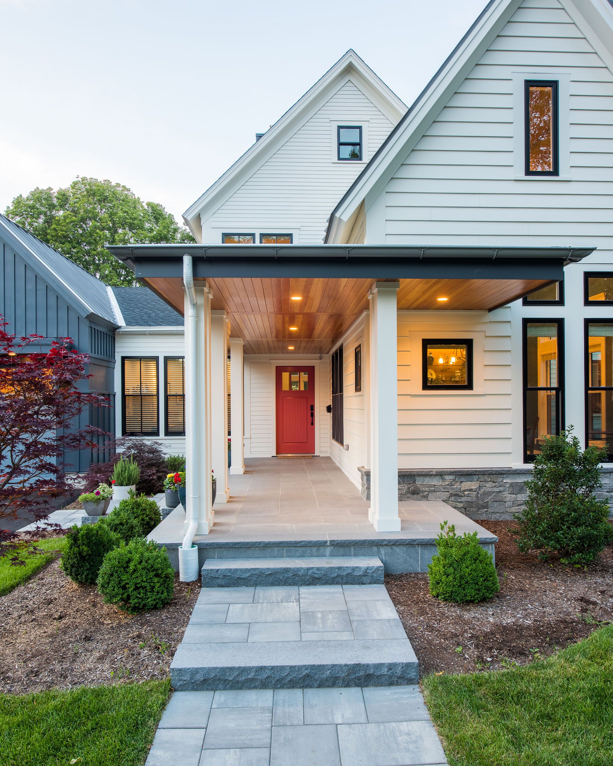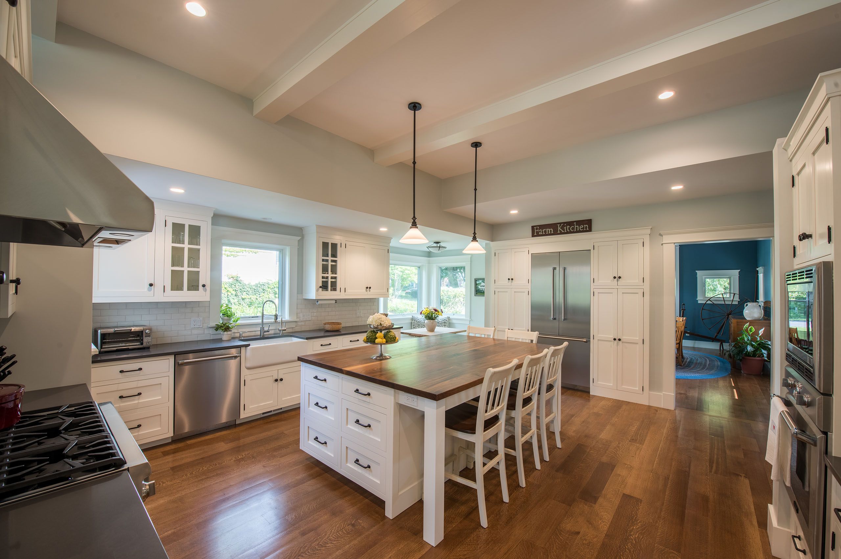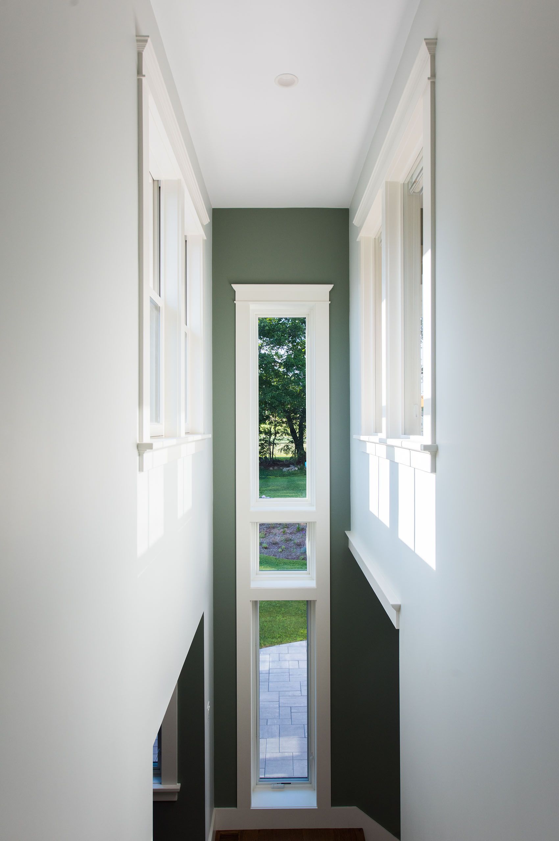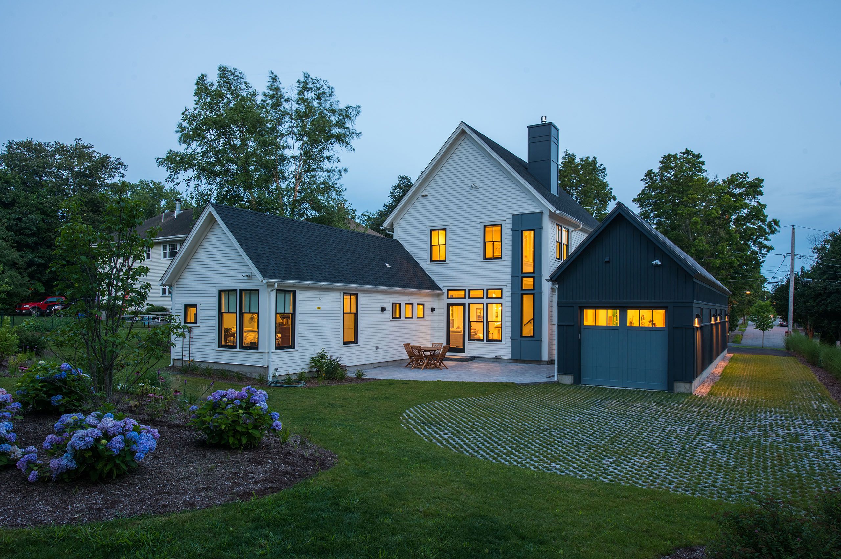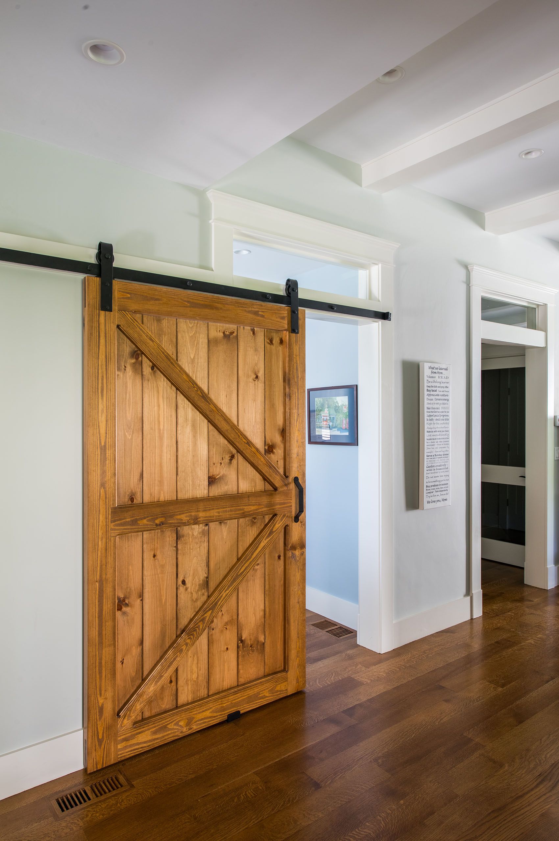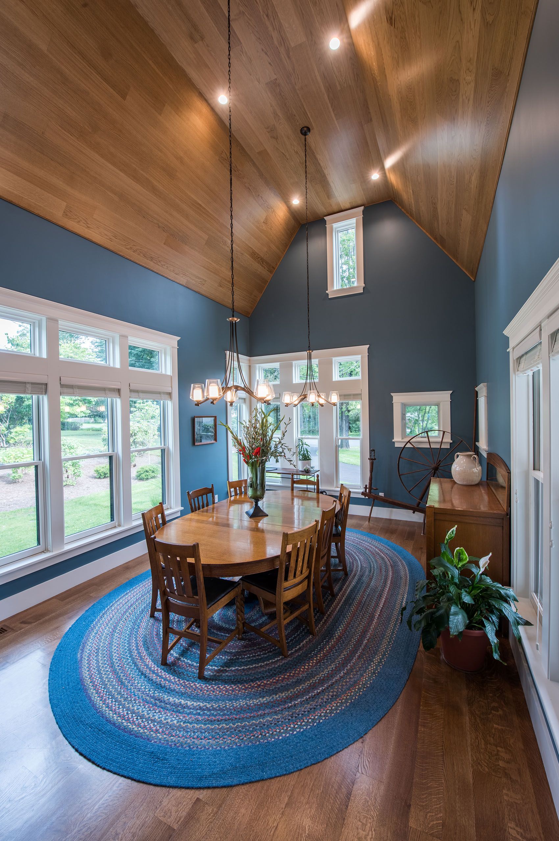Kingsbury Residence
Needham, Massachusetts
When the owners commissioned SMOOK Architecture to design a new home located next to their existing residence, they specified three requirements: design a comfortable and adaptable home for the owners’ senior mother, create a space for Sunday family gatherings, and include additional storage for their enthusiasm for cars.
The resulting design for the 2,800 SF residence aims to bridge the gap of style and function. The design incorporates subtle nods to the surrounding homes in the robust Massachusetts suburban neighborhood while incorporating nostalgic elements that denote to the owner’s childhood on a rural Illinois farm.
Situated on a narrow site at a “T” neighborhood intersection, the home’s overall configuration is comprised of four organized forms. The central form, “The Big House”, is the centerpiece for the primary living spaces and enclosed by three complementary structures to appear as if the home was constructed over a period time. Each form serves a specific function and illustrates its own architectural character. The mix of contemporary and traditional forms creates a playful composition that delights the occupants and passersby alike.
The outlier of the design, the garage, features a unique tandem configuration allowing parking up to three cars with exits at the front and rear. The inspiration of the garage structure was to incorporate traditional architectural elements of New England covered bridges and was reinforced by the owner’s nostalgia of the barn at her childhood home.
At the rear of the home, the master suite extends into the landscape offering complete privacy and triple exposure for maximum light. The design also accommodates future handicap accessible features for the owners’ octogenarian mother.
To tie the design together, and central to the project, was to celebrate the importance of family. The Dining room plays a vital role in design composition and serves as a place to gather every Sunday with friends and extended family. To honor this ritual, the dining room is the focal cornerstone of the design. The structure features contemporary details like a steep pitch gable roof, asymmetrically placed windows, and a grounding stone plinth. The adjacent entry canopy visually connects the dining room to “The Big House”. As the company approaches the front door, it is as if they were witnessing a living Rockwell painting.
Upon setting foot into the newly completed home, the owner’s mother simply exclaimed, “This is a house of love and light - for everyone involved in its birth and a home for generations.”

